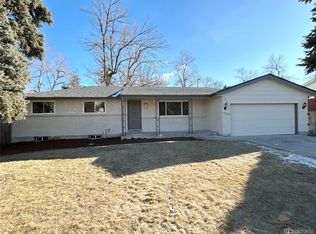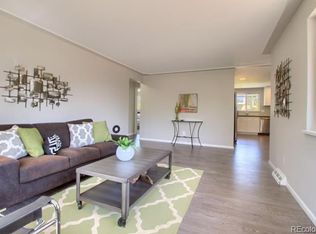Sold for $1,075,722
$1,075,722
13075 Wide Acres Road, Golden, CO 80401
4beds
2,795sqft
Single Family Residence
Built in 1973
0.3 Acres Lot
$1,032,200 Zestimate®
$385/sqft
$3,743 Estimated rent
Home value
$1,032,200
Estimated sales range
Not available
$3,743/mo
Zestimate® history
Loading...
Owner options
Explore your selling options
What's special
This exquisite, GATED property in Golden offers a serene sanctuary on 0.3 secluded acres in the desirable Wide Acres area. The beautifully remodeled home is set on a picturesque lot. Enter the foyer & find an impressive dining room with a large bay window, ideal for entertaining. Adjacent is a large entry closet w/ a custom Elfa system. The re-imagined kitchen features professionally painted custom cabinetry, newer appliances, a pantry w/ an "appliance garage." The cozy lower living room, designed for an
oversized sectional, includes a gas fireplace w/ a hearth and mantle. The walk-out sunroom w/ floor-to-ceiling windows & heated floors offers stunning backyard views, perfect for gatherings. This level also includes a ½ bath and a custom-built mudroom.
Upstairs, the primary suite boasts dual closets w/ custom Elfa organizers & a newly renovated en-suite bath. Two secondary bedrooms have custom closet systems, & the secondary bathroom includes heated floors.
The basement features a large conforming bedroom w/ a gas fireplace & an en-suite bath w/ heated floors. It also includes a spacious laundry room, a home gym w/ built-in shelves and cabinets, and a 300+ square foot converted crawlspace ideal for a wine cellar or extra storage. Entertain outdoors w/ a newer built-in natural gas grill, electricity access, & proximity to one of the property's water features. Enjoy relaxing in various areas, including a garden, putt-putt area. & soothing water features, all beautifully
illuminated by string & landscape lighting.
Parking options include a garage ( deep enough for a long bed truck), a newer concrete slab for RV parking or a future garage, & street parking. This Wide Acres home is conveniently located near light rail, parks, trails, shopping, restaurants, and is just minutes from 1-70, E-470, & Downtown Denver.
New paint, including window trim & kitchen cabinets, primary bath, Elfa custom closets, lighting, grill, remodeled family room, & built-in mud room.
Zillow last checked: 8 hours ago
Listing updated: October 24, 2024 at 02:53pm
Listed by:
Carolyn Gdowski 303-868-0512 carolyn@5280coloradohomes.net,
Distinct Real Estate LLC
Bought with:
Milam Pharo, 100074042
Fortera Realty
Source: REcolorado,MLS#: 5624435
Facts & features
Interior
Bedrooms & bathrooms
- Bedrooms: 4
- Bathrooms: 4
- Full bathrooms: 1
- 3/4 bathrooms: 2
- 1/2 bathrooms: 1
Primary bedroom
- Description: Beautiful Ensuite With Newly, Professionally Remodeled Bathroom. Dual Closets With Elfa Custom Closet Organizers
- Level: Upper
- Area: 143 Square Feet
- Dimensions: 11 x 13
Bedroom
- Description: Elfa Custom Closet Organizer Adjacent To Large Secondary Bathroom With Heated Floors
- Level: Upper
- Area: 120 Square Feet
- Dimensions: 10 x 12
Bedroom
- Description: Custom Built-In Closet
- Level: Upper
- Area: 0 Square Feet
- Dimensions: 0 x 12
Bedroom
- Description: Huge, Conforming And Cozy Ensuite Bedroom With A Gas Fireplace. Heated Bathroom Floors
- Level: Basement
- Area: 234 Square Feet
- Dimensions: 18 x 13
Bathroom
- Description: Heated Floors
- Level: Upper
Bathroom
- Description: Professionally Remodeled
- Level: Upper
Bathroom
- Level: Lower
Bathroom
- Description: Ensuite, Heated Floors
- Level: Basement
Den
- Description: Perfect Play Area, Craft Area, Or Home Gym. Tons Of Built In Cabinetry And Shelves
- Level: Basement
- Area: 132 Square Feet
- Dimensions: 12 x 11
Dining room
- Description: Expansive Naturally Lit Room W/ A Bay Window
- Level: Main
- Area: 180 Square Feet
- Dimensions: 10 x 18
Kitchen
- Description: Custom Cabinets, Newer Appliances, Dedicated Pantry W/Appliance Garage, Leads Out To Back Patio, Grill And Outdoor Kitchen
- Level: Main
- Area: 264 Square Feet
- Dimensions: 11 x 24
Laundry
- Description: Large Laundry Room That Offers Ample Storage
- Level: Basement
- Area: 56 Square Feet
- Dimensions: 7 x 8
Living room
- Description: Heated Floors, Gas Fireplace
- Level: Lower
- Area: 325 Square Feet
- Dimensions: 13 x 25
Sun room
- Description: Heated Floors, Incredible Back Yard Views, W/ Floor To Ceiling Windows, Perfect Playroom Or Second Den, Walk Out To Back Yard, Added Bonus, A Dog Door! This Room Has A Secondary Heat And A/C Source
- Level: Lower
- Area: 325 Square Feet
- Dimensions: 13 x 25
Utility room
- Description: Storage Room,The Previous Owners Converted The Crawl Space Into A Finished Space For A Wine Cellar Or This Offers Ample Storage
- Level: Basement
- Area: 300 Square Feet
- Dimensions: 12 x 25
Heating
- Forced Air, Natural Gas, Radiant, Wall Furnace
Cooling
- Air Conditioning-Room, Attic Fan, Central Air, Evaporative Cooling
Appliances
- Included: Convection Oven, Cooktop, Dishwasher, Disposal, Double Oven, Dryer, Microwave, Refrigerator, Washer
Features
- Audio/Video Controls, Ceiling Fan(s), Eat-in Kitchen, Granite Counters, Pantry, Primary Suite, Quartz Counters, Smart Thermostat, Smoke Free
- Flooring: Carpet, Laminate, Tile, Wood
- Windows: Bay Window(s), Window Coverings
- Basement: Crawl Space,Finished,Partial
- Number of fireplaces: 2
- Fireplace features: Bedroom, Gas Log, Living Room
Interior area
- Total structure area: 2,795
- Total interior livable area: 2,795 sqft
- Finished area above ground: 2,178
- Finished area below ground: 577
Property
Parking
- Total spaces: 4
- Parking features: Concrete, Dry Walled, Insulated Garage, Lighted, Storage
- Attached garage spaces: 2
- Details: Off Street Spaces: 2
Features
- Levels: Multi/Split
- Patio & porch: Patio
- Exterior features: Gas Grill, Gas Valve, Lighting, Private Yard, Water Feature
- Fencing: Full
Lot
- Size: 0.30 Acres
- Features: Landscaped, Many Trees, Secluded, Sprinklers In Front, Sprinklers In Rear
Details
- Parcel number: 000534
- Zoning: R-1
- Special conditions: Standard
Construction
Type & style
- Home type: SingleFamily
- Property subtype: Single Family Residence
Materials
- Brick, Frame, Wood Siding
- Roof: Composition
Condition
- Updated/Remodeled
- Year built: 1973
Utilities & green energy
- Electric: 110V, 220 Volts
- Sewer: Public Sewer
- Water: Private
Community & neighborhood
Security
- Security features: Carbon Monoxide Detector(s), Smoke Detector(s)
Location
- Region: Golden
- Subdivision: Mission Hills
Other
Other facts
- Listing terms: Cash,Conventional,FHA,VA Loan
- Ownership: Individual
Price history
| Date | Event | Price |
|---|---|---|
| 10/24/2024 | Sold | $1,075,722-4.4%$385/sqft |
Source: | ||
| 9/23/2024 | Pending sale | $1,125,000$403/sqft |
Source: | ||
| 9/4/2024 | Listed for sale | $1,125,000+16%$403/sqft |
Source: | ||
| 5/16/2022 | Sold | $970,000+54%$347/sqft |
Source: Public Record Report a problem | ||
| 3/6/2018 | Sold | $630,000-3.1%$225/sqft |
Source: Public Record Report a problem | ||
Public tax history
| Year | Property taxes | Tax assessment |
|---|---|---|
| 2024 | $4,299 +18.9% | $45,672 |
| 2023 | $3,616 -0.5% | $45,672 +22% |
| 2022 | $3,635 +12.8% | $37,445 -2.8% |
Find assessor info on the county website
Neighborhood: Applewood
Nearby schools
GreatSchools rating
- 3/10Welchester Elementary SchoolGrades: PK-5Distance: 0.4 mi
- 7/10Bell Middle SchoolGrades: 6-8Distance: 2.8 mi
- 9/10Golden High SchoolGrades: 9-12Distance: 3.6 mi
Schools provided by the listing agent
- Elementary: Welchester
- Middle: Bell
- High: Golden
- District: Jefferson County R-1
Source: REcolorado. This data may not be complete. We recommend contacting the local school district to confirm school assignments for this home.
Get a cash offer in 3 minutes
Find out how much your home could sell for in as little as 3 minutes with a no-obligation cash offer.
Estimated market value$1,032,200
Get a cash offer in 3 minutes
Find out how much your home could sell for in as little as 3 minutes with a no-obligation cash offer.
Estimated market value
$1,032,200

