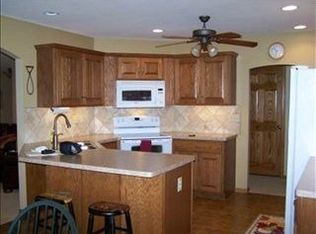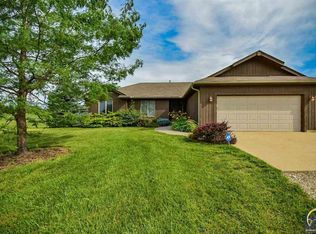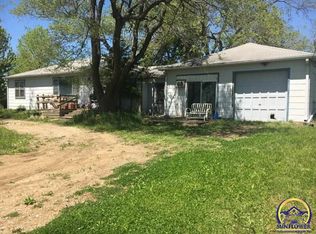Remarkably well kept home with a view. Features include split bedrooms, lots od oak trim and 6 panel doors, pella deisgner windows, functional open kitchen with breakfast area, formal dining. Nice sized great room, very large master suite with cramic and walk in closet.
This property is off market, which means it's not currently listed for sale or rent on Zillow. This may be different from what's available on other websites or public sources.


