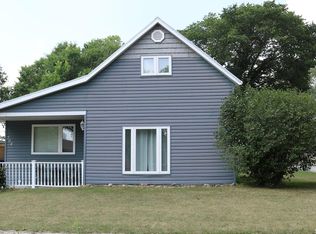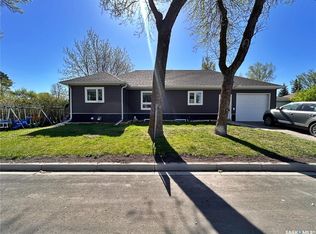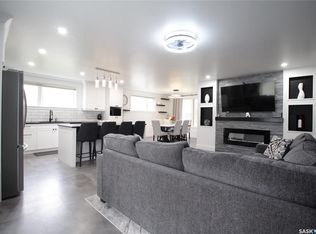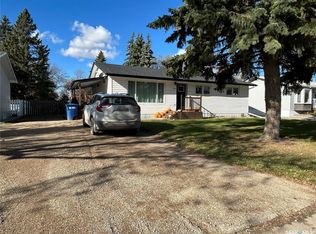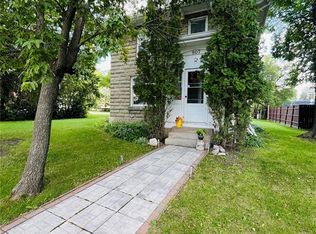A large family home like this doesn't come along very often! Several unique features such as the four vehicle garage, large driveway for additional off street parking, sports court in the backyard, sun room and large, private deck. Come on in to the large entrance and you are welcomed by the living room with gas fireplace, and up a couple steps to the dining area and kitchen. This upper level also has the primary bedroom with a lovely ensuite with a tiled shower, two more bedrooms and a full bath. You can access the deck and sunroom from the kitchen and dining area. Below this is a family room, bonus room and utility. There are two ways to access the other wing of the home, one being stairs at the front door up to a bedroom, den and bathroom. A hallway connects you to the home gym area and then down another set of stairs to the main floor family room, perfect for entertaining. You'll enjoy the vaulted ceiling, built in bar area and another access to the deck and backyard. Below this is a large games room in the basement. This home has a lot to offer!
Active
C$369,900
1307 Windover AVENUE, Moosomin, SK S0G 3N0
4beds
4baths
4,052sqft
Single Family Residence
Built in 1900
0.31 Acres Lot
$-- Zestimate®
C$91/sqft
C$-- HOA
What's special
Four vehicle garagePrivate deckDining areaTiled showerDeck and sunroomFamily roomBonus room
- 194 days |
- 23 |
- 3 |
Zillow last checked: 8 hours ago
Listing updated: November 27, 2025 at 09:00am
Listed by:
Rolna Pranke,
RE/MAX Blue Chip Realty
Source: Saskatchewan REALTORS® Association,MLS®#: SK008094Originating MLS®#: Saskatchewan REALTORS® Association
Facts & features
Interior
Bedrooms & bathrooms
- Bedrooms: 4
- Bathrooms: 4
Kitchen
- Description: Number of Kitchens: 1
Heating
- Forced Air, Natural Gas, Furnace Owned
Cooling
- Central Air
Appliances
- Included: Water Heater, Gas Water Heater, Water Softener, Refrigerator, Stove, Washer, Dryer, Dishwasher Built In
Features
- Windows: Window Treatments
- Basement: Cellar,Partial,Other,Partially Finished,Sump Pump,Block,Concrete,Walls Indeterminable
- Number of fireplaces: 2
- Fireplace features: Gas
Interior area
- Total structure area: 4,052
- Total interior livable area: 4,052 sqft
Property
Parking
- Total spaces: 8
- Parking features: 4 Car Detached, Garage Door Opnr/Control(S), Asphalt
- Garage spaces: 4
- Details: Parking Size: 46.0x22.0
Features
- Levels: Split (4)
- Patio & porch: Deck
- Exterior features: Lawn Back, Lawn Front
- Fencing: Partial
- Frontage length: 108.00
Lot
- Size: 0.31 Acres
- Dimensions: 125
- Features: Corner Lot, Rectangular Lot, Trees/Shrubs
Details
- Additional structures: Shed(s)
Construction
Type & style
- Home type: SingleFamily
- Property subtype: Single Family Residence
Materials
- Wood Frame, Siding, Vinyl Siding
- Roof: Fiberglass
Condition
- Year built: 1900
Community & HOA
Location
- Region: Moosomin
Financial & listing details
- Price per square foot: C$91/sqft
- Annual tax amount: C$3,644
- Date on market: 6/3/2025
- Ownership: Freehold
Rolna Pranke
(306) 435-7343
By pressing Contact Agent, you agree that the real estate professional identified above may call/text you about your search, which may involve use of automated means and pre-recorded/artificial voices. You don't need to consent as a condition of buying any property, goods, or services. Message/data rates may apply. You also agree to our Terms of Use. Zillow does not endorse any real estate professionals. We may share information about your recent and future site activity with your agent to help them understand what you're looking for in a home.
Price history
Price history
| Date | Event | Price |
|---|---|---|
| 10/2/2025 | Price change | C$369,900-2.6%C$91/sqft |
Source: Saskatchewan REALTORS® Association #SK008094 Report a problem | ||
| 9/2/2025 | Price change | C$379,900-2.6%C$94/sqft |
Source: Saskatchewan REALTORS® Association #SK008094 Report a problem | ||
| 8/11/2025 | Price change | C$389,900-2.5%C$96/sqft |
Source: Saskatchewan REALTORS® Association #SK008094 Report a problem | ||
| 7/4/2025 | Price change | C$399,900-3.6%C$99/sqft |
Source: Saskatchewan REALTORS® Association #SK008094 Report a problem | ||
| 6/3/2025 | Listed for sale | C$415,000C$102/sqft |
Source: Saskatchewan REALTORS® Association #SK008094 Report a problem | ||
Public tax history
Public tax history
Tax history is unavailable.Climate risks
Neighborhood: S0G
Nearby schools
GreatSchools rating
No schools nearby
We couldn't find any schools near this home.
- Loading
