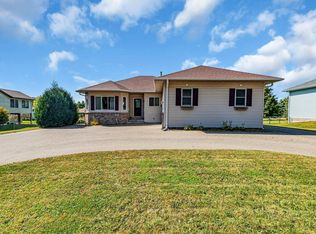Closed
$330,000
1307 Widgeon Way, Buffalo, MN 55313
3beds
2,056sqft
Single Family Residence
Built in 1999
0.3 Acres Lot
$334,500 Zestimate®
$161/sqft
$2,180 Estimated rent
Home value
$334,500
$318,000 - $351,000
$2,180/mo
Zestimate® history
Loading...
Owner options
Explore your selling options
What's special
Tucked away on a quiet street, this inviting home offers the perfect blend of comfort, style, and convenience. Step inside to find a spacious open kitchen, ideal for cooking and entertaining, complemented by stainless steel appliances. Fresh new carpet enhances the cozy feel, while freshly painted walls downstairs add a modern touch. The walkout basement provides additional living space, perfect for relaxing or gathering with family and friends. A fenced backyard offers privacy and security, complete with a shed for extra storage. A huge bonus is Pulaski Ponds Park, which is just beyond your backyard, featuring a playground, basketball court, and pavilion, making it the ultimate spot for outdoor fun. With a seven-year-old roof ensuring durability and a convenient attached garage, this home is ready for its next owner. Don't miss out on this wonderful opportunity to enjoy both tranquility and accessibility in a fantastic location!
Zillow last checked: 8 hours ago
Listing updated: June 13, 2025 at 09:22am
Listed by:
Charles Johnson 612-723-6492,
Coldwell Banker Realty
Bought with:
Cody Emmans
eXp Realty
Source: NorthstarMLS as distributed by MLS GRID,MLS#: 6704950
Facts & features
Interior
Bedrooms & bathrooms
- Bedrooms: 3
- Bathrooms: 2
- Full bathrooms: 2
Bedroom 1
- Level: Main
- Area: 132 Square Feet
- Dimensions: 11x12
Bedroom 2
- Level: Main
- Area: 110 Square Feet
- Dimensions: 11x10
Bedroom 3
- Level: Lower
- Area: 121 Square Feet
- Dimensions: 11x11
Dining room
- Level: Main
- Area: 88 Square Feet
- Dimensions: 11x8
Family room
- Level: Lower
- Area: 418 Square Feet
- Dimensions: 22x19
Kitchen
- Level: Main
- Area: 88 Square Feet
- Dimensions: 11x8
Laundry
- Level: Lower
- Area: 110 Square Feet
- Dimensions: 11x10
Living room
- Level: Main
- Area: 182 Square Feet
- Dimensions: 14x13
Storage
- Level: Lower
- Area: 24 Square Feet
- Dimensions: 6x4
Heating
- Forced Air
Cooling
- Central Air
Appliances
- Included: Dishwasher, Disposal, Dryer, Freezer, Gas Water Heater, Microwave, Range, Refrigerator, Stainless Steel Appliance(s), Washer, Water Softener Owned
Features
- Basement: Daylight,Drain Tiled,Finished,Full,Storage Space,Sump Pump,Walk-Out Access
- Has fireplace: No
Interior area
- Total structure area: 2,056
- Total interior livable area: 2,056 sqft
- Finished area above ground: 1,040
- Finished area below ground: 768
Property
Parking
- Total spaces: 2
- Parking features: Attached, Asphalt, Garage Door Opener, Storage
- Attached garage spaces: 2
- Has uncovered spaces: Yes
- Details: Garage Dimensions (22x22)
Accessibility
- Accessibility features: None
Features
- Levels: Multi/Split
- Fencing: Chain Link,Full
Lot
- Size: 0.30 Acres
- Dimensions: 90 x 145 x 91 x 137
Details
- Foundation area: 1016
- Parcel number: 103144002020
- Zoning description: Residential-Single Family
Construction
Type & style
- Home type: SingleFamily
- Property subtype: Single Family Residence
Materials
- Brick/Stone, Vinyl Siding, Block
- Roof: Age 8 Years or Less
Condition
- Age of Property: 26
- New construction: No
- Year built: 1999
Utilities & green energy
- Electric: Circuit Breakers, 100 Amp Service
- Gas: Natural Gas
- Sewer: City Sewer/Connected
- Water: City Water/Connected
Community & neighborhood
Location
- Region: Buffalo
- Subdivision: Pulaski Ponds 3rd Add
HOA & financial
HOA
- Has HOA: No
Price history
| Date | Event | Price |
|---|---|---|
| 6/12/2025 | Sold | $330,000+0%$161/sqft |
Source: | ||
| 5/17/2025 | Pending sale | $329,900$160/sqft |
Source: | ||
| 4/25/2025 | Listed for sale | $329,900+0.4%$160/sqft |
Source: | ||
| 5/12/2023 | Sold | $328,500+1.1%$160/sqft |
Source: | ||
| 3/29/2023 | Pending sale | $324,900$158/sqft |
Source: | ||
Public tax history
| Year | Property taxes | Tax assessment |
|---|---|---|
| 2025 | $3,922 +19.2% | $289,400 +4.9% |
| 2024 | $3,290 +0.7% | $275,900 -2.1% |
| 2023 | $3,268 +4.5% | $281,900 +7.9% |
Find assessor info on the county website
Neighborhood: 55313
Nearby schools
GreatSchools rating
- 4/10Tatanka Elementary SchoolGrades: K-5Distance: 1.5 mi
- 7/10Buffalo Community Middle SchoolGrades: 6-8Distance: 1.7 mi
- 8/10Buffalo Senior High SchoolGrades: 9-12Distance: 0.7 mi
Get a cash offer in 3 minutes
Find out how much your home could sell for in as little as 3 minutes with a no-obligation cash offer.
Estimated market value
$334,500
Get a cash offer in 3 minutes
Find out how much your home could sell for in as little as 3 minutes with a no-obligation cash offer.
Estimated market value
$334,500
