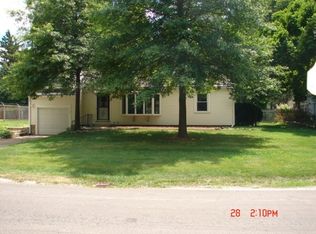Closed
$252,000
1307 W Healey St, Champaign, IL 61821
3beds
1,691sqft
Single Family Residence
Built in 1931
0.26 Acres Lot
$270,800 Zestimate®
$149/sqft
$1,995 Estimated rent
Home value
$270,800
$257,000 - $284,000
$1,995/mo
Zestimate® history
Loading...
Owner options
Explore your selling options
What's special
This spacious Cape Cod style home is ready to impress! 3 bedrooms, 2 updated bathrooms, and a 2 car garage. As you enter this home you're greeted with a generously sized living room with hardwood flooring and a fireplace with built-in bookcases. The flow between the living room and dining room is seamless. Plenty of room for a large table and friends to gather around. Just off the dining room, a sliding door opens up to a nice entertaining deck for those backyard bbq's. Back inside you'll enjoy the roomy kitchen with plenty of cabinets and beautiful quartz countertops. 2 Bedrooms with hardwood flooring, full bathroom on the 1st floor and a private 3rd bedroom with its own bathroom upstairs. This home has a full unfinished basement providing options for storage and rec space, and a great breezeway just off the oversized garage. So much to love including desirable Champaign location with close proximity to parks, schools, grocery, and more. This home is a must see! Reserve your showing today!
Zillow last checked: 8 hours ago
Listing updated: April 28, 2024 at 01:01am
Listing courtesy of:
Joanna Smith 217-979-6944,
Real Broker, LLC
Bought with:
Reggie Taylor, GRI
Coldwell Banker R.E. Group
Source: MRED as distributed by MLS GRID,MLS#: 12003650
Facts & features
Interior
Bedrooms & bathrooms
- Bedrooms: 3
- Bathrooms: 2
- Full bathrooms: 2
Primary bedroom
- Features: Flooring (Vinyl), Bathroom (Full)
- Level: Second
- Area: 375 Square Feet
- Dimensions: 25X15
Bedroom 2
- Features: Flooring (Hardwood)
- Level: Main
- Area: 110 Square Feet
- Dimensions: 10X11
Bedroom 3
- Features: Flooring (Hardwood)
- Level: Main
- Area: 110 Square Feet
- Dimensions: 10X11
Dining room
- Features: Flooring (Hardwood)
- Level: Main
- Area: 150 Square Feet
- Dimensions: 10X15
Kitchen
- Features: Kitchen (Granite Counters), Flooring (Ceramic Tile)
- Level: Main
- Area: 108 Square Feet
- Dimensions: 9X12
Living room
- Features: Flooring (Hardwood)
- Level: Main
- Area: 300 Square Feet
- Dimensions: 20X15
Heating
- Forced Air
Cooling
- Central Air
Appliances
- Included: Range, Microwave, Dishwasher, Refrigerator
Features
- Basement: Unfinished,Full
- Number of fireplaces: 1
- Fireplace features: Wood Burning, Living Room
Interior area
- Total structure area: 2,716
- Total interior livable area: 1,691 sqft
- Finished area below ground: 0
Property
Parking
- Total spaces: 2
- Parking features: On Site, Garage Owned, Attached, Garage
- Attached garage spaces: 2
Accessibility
- Accessibility features: No Disability Access
Features
- Stories: 1
- Patio & porch: Deck, Patio
- Exterior features: Breezeway
Lot
- Size: 0.26 Acres
- Dimensions: 85X131
Details
- Parcel number: 432014131002
- Special conditions: None
Construction
Type & style
- Home type: SingleFamily
- Architectural style: Cape Cod
- Property subtype: Single Family Residence
Materials
- Vinyl Siding
- Foundation: Block
- Roof: Asphalt
Condition
- New construction: No
- Year built: 1931
Utilities & green energy
- Sewer: Public Sewer
- Water: Public
Community & neighborhood
Location
- Region: Champaign
Other
Other facts
- Listing terms: Conventional
- Ownership: Fee Simple
Price history
| Date | Event | Price |
|---|---|---|
| 4/26/2024 | Sold | $252,000+5%$149/sqft |
Source: | ||
| 3/25/2024 | Contingent | $239,900$142/sqft |
Source: | ||
| 3/21/2024 | Listed for sale | $239,900+48.1%$142/sqft |
Source: | ||
| 8/3/2015 | Sold | $162,000-3%$96/sqft |
Source: | ||
| 5/16/2015 | Price change | $167,000-1.8%$99/sqft |
Source: Keller Williams - Champaign #2150735 Report a problem | ||
Public tax history
| Year | Property taxes | Tax assessment |
|---|---|---|
| 2024 | $5,320 +7.2% | $67,010 +9.8% |
| 2023 | $4,963 +7.3% | $61,030 +8.4% |
| 2022 | $4,626 +2.7% | $56,300 +2% |
Find assessor info on the county website
Neighborhood: 61821
Nearby schools
GreatSchools rating
- 3/10Westview Elementary SchoolGrades: K-5Distance: 0.2 mi
- 3/10Jefferson Middle SchoolGrades: 6-8Distance: 0.9 mi
- 6/10Centennial High SchoolGrades: 9-12Distance: 0.8 mi
Schools provided by the listing agent
- Elementary: Champaign Elementary School
- High: Centennial High School
- District: 4
Source: MRED as distributed by MLS GRID. This data may not be complete. We recommend contacting the local school district to confirm school assignments for this home.
Get pre-qualified for a loan
At Zillow Home Loans, we can pre-qualify you in as little as 5 minutes with no impact to your credit score.An equal housing lender. NMLS #10287.
