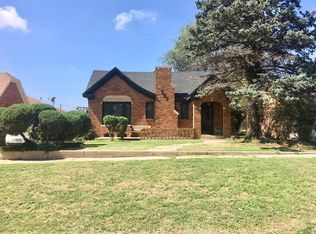First time ever on market is one of the most famous homes for 50 miles! The stately two-story home on almost 4 acres in the center of Plainview was built in 1939 for a local businessman Mays Osborne and his family. In 1966 the family gifted their spacious home to Wayland Baptist University to serve as the private residence of their presidents. Over the years, its historical integrity and charm have been maintained to perfection. Generations of local residents have admired the beautiful home, referring to it as The President's House. Being sold as a turn key bed and breakfast with impeccable ratings and reputation you can purchase a thriving business or convert the home into a single family masterpiece. The home features 4 bedrooms each with its own bathroom and a bonus bedroom that was converted from a study in the main house with a full bathroom. The home also has a detached apartment that could be rented seperately while you live in the main home or used for guests or family. The house has two massive living rooms that have hosted weddings and dinner parties of 50+. The house has a massive driveway and separate parking lot along with a 2 car garage. This is a rare chance to own a piece of West Texas History. The business books are available to be shown to qualified buyers. The sellers will help the new owners transition current acounts, contracts, and business relationships.
This property is off market, which means it's not currently listed for sale or rent on Zillow. This may be different from what's available on other websites or public sources.

