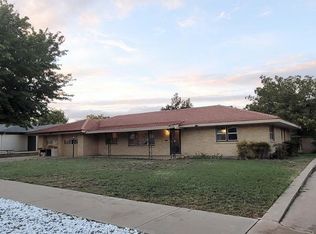Sold on 04/28/25
Price Unknown
1307 W 3rd St, Roswell, NM 88201
4beds
2,610sqft
Single Family Residence
Built in 1950
0.32 Acres Lot
$272,300 Zestimate®
$--/sqft
$2,398 Estimated rent
Home value
$272,300
Estimated sales range
Not available
$2,398/mo
Zestimate® history
Loading...
Owner options
Explore your selling options
What's special
Located just off the scenic Spring River Golf Course, this spacious 4-bedroom, 2-bathroom home offers 2,610 square feet of flexible living space that is perfect for a variety of lifestyles. As you enter through the formal foyer, you’ll be greeted by a thoughtfully designed floor plan with endless possibilities- A generously sized room, currently utilized as a formal dining area, offers the flexibility to be transformed into an additional living space or tailored to fit your specific needs. The heart of the home is the main living room, where large sliding glass doors flood the space with natural light. The rich dark flooring complements the inviting brick fireplace, which is framed by a beautifully crafted wood mantel, creating a warm and welcoming atmosphere. The breakfast nook is a cozy space, featuring a charming coffee bar and a custom tile backsplash that complements the vintage cabinetry throughout the kitchen. Down the hall, you’ll find two guest rooms that share a full bathroom, one of which features a convenient Jack-and-Jill pocket door. The spacious primary en-suite offers an abundance of storage options, including a built-in dresser, a walk-in closet, and two side-by-side closets. Custom tile work and wood accents in the primary bath enhance the elegant, one-of-a-kind appeal of the space. Off the patio, you’ll discover an additional room that could serve multiple purposes, while the large, fenced backyard offers the perfect canvas to create your own outdoor retreat. Don’t miss your chance to make this space your home! Call today to schedule your showing.
Zillow last checked: 8 hours ago
Listing updated: April 28, 2025 at 01:21pm
Listed by:
Jesse Mcdaniel 575-317-4373,
Mcdaniel Home Solutions
Bought with:
Tricia Hart, 51099
Berkshire Hathaway Home Services Enchanted Lands - Roswell
Source: New Mexico MLS,MLS#: 20251619
Facts & features
Interior
Bedrooms & bathrooms
- Bedrooms: 4
- Bathrooms: 2
- Full bathrooms: 2
Heating
- Forced Air, Natural Gas
Cooling
- Central Air, Refrigerated
Appliances
- Included: Dishwasher, Free-Standing Range, Gas Water Heater
Features
- Flooring: Laminate
- Number of fireplaces: 1
- Fireplace features: Living Room
Interior area
- Total structure area: 2,610
- Total interior livable area: 2,610 sqft
Property
Parking
- Total spaces: 2
- Parking features: Attached
- Attached garage spaces: 2
Features
- Levels: One
- Stories: 1
- Fencing: Back Yard,Block
Lot
- Size: 0.32 Acres
- Dimensions: 90 x 157
Details
- Parcel number: 4134061520473000000
- Special conditions: Arm Length Sale (Unrelated Parti
Construction
Type & style
- Home type: SingleFamily
- Architectural style: Ranch
- Property subtype: Single Family Residence
Materials
- Brick
- Roof: Pitched
Condition
- New construction: No
- Year built: 1950
Community & neighborhood
Security
- Security features: Audio/Video Surveillance
Location
- Region: Roswell
Price history
| Date | Event | Price |
|---|---|---|
| 4/28/2025 | Sold | -- |
Source: | ||
| 4/10/2025 | Pending sale | $274,900$105/sqft |
Source: | ||
| 3/23/2025 | Listed for sale | $274,900-6.8%$105/sqft |
Source: | ||
| 2/21/2025 | Listing removed | $295,000$113/sqft |
Source: | ||
| 1/21/2025 | Price change | $295,000-3.3%$113/sqft |
Source: | ||
Public tax history
| Year | Property taxes | Tax assessment |
|---|---|---|
| 2024 | $1,625 -0.2% | $59,748 +3% |
| 2023 | $1,629 +4% | $58,008 +3% |
| 2022 | $1,566 +1.8% | $56,319 +3% |
Find assessor info on the county website
Neighborhood: 88201
Nearby schools
GreatSchools rating
- 2/10Washington Ave Elementary SchoolGrades: PK-5Distance: 0.6 mi
- 3/10Sierra Middle SchoolGrades: 6-8Distance: 1.1 mi
- 4/10Goddard High SchoolGrades: 9-12Distance: 2.7 mi
