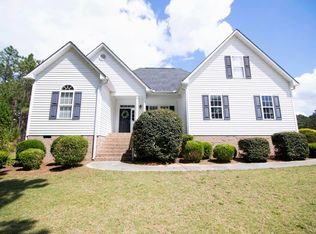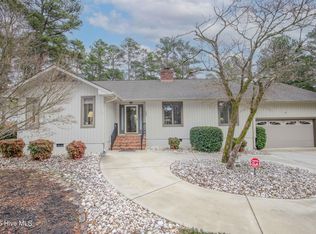Sold for $650,000 on 08/10/23
$650,000
1307 Valley View Road, Southern Pines, NC 28387
4beds
3,262sqft
Single Family Residence
Built in 2022
2.58 Acres Lot
$815,600 Zestimate®
$199/sqft
$3,138 Estimated rent
Home value
$815,600
$759,000 - $889,000
$3,138/mo
Zestimate® history
Loading...
Owner options
Explore your selling options
What's special
The Dogwood Floor Plan on Valley View Road - GOLF FRONT HOME!!! Estimated Completion Date is May 2023! ALL INTERIOR SELCTIONS CAN BE MADE BY BUYER! 4 Bedrooms, 3 Bathrooms, 3,262 Heated Square Feet! Covered Porch welcomes you into the foyer area and into the Great Room. Great Room boasts a beautiful vaulted ceiling leading out to a spacious open air deck with a fantastic view! Kitchen with Dining Area Combo sits off from Great Room. It provides a large center island, granite counters, and pantry. Formal Living Room off from the Kitchen and Dining Area that connects to a Covered Porch. Owners Suite spans the width of the home - it features separate sink vanities, tiled walk-in shower, and a massive walk-in closet. 3 other large bedrooms, 2 full baths. $2500 Lender Credit with Main Street Home Loans.
Zillow last checked: 8 hours ago
Listing updated: August 11, 2023 at 08:16am
Listed by:
Jennifer M Ritchie 910-987-5565,
Everything Pines Partners LLC
Bought with:
Amy Stephenson, 321880
Everything Pines Partners LLC
Source: Hive MLS,MLS#: 100362127 Originating MLS: Mid Carolina Regional MLS
Originating MLS: Mid Carolina Regional MLS
Facts & features
Interior
Bedrooms & bathrooms
- Bedrooms: 4
- Bathrooms: 3
- Full bathrooms: 3
Primary bedroom
- Level: Main
- Dimensions: 15 x 18
Bedroom 2
- Level: Main
- Dimensions: 13 x 10
Bedroom 3
- Level: Main
- Dimensions: 14 x 14
Bedroom 4
- Level: Main
- Dimensions: 16 x 13
Dining room
- Level: Main
- Dimensions: 13 x 12
Great room
- Level: Main
- Dimensions: 21 x 24
Kitchen
- Level: Main
- Dimensions: 13 x 12
Living room
- Level: Main
- Dimensions: 18 x 19
Heating
- Heat Pump, Electric
Cooling
- Central Air
Appliances
- Included: Built-In Microwave, Range, Dishwasher
Features
- Master Downstairs, Walk-in Closet(s), Vaulted Ceiling(s), High Ceilings, Entrance Foyer, Kitchen Island, Ceiling Fan(s), Pantry, Walk-in Shower, Walk-In Closet(s)
- Flooring: Carpet, LVT/LVP, Tile
- Basement: None
Interior area
- Total structure area: 3,262
- Total interior livable area: 3,262 sqft
Property
Parking
- Total spaces: 2
- Parking features: Gravel
Features
- Levels: One
- Stories: 1
- Patio & porch: Deck, Porch
- Exterior features: None
- Fencing: None
- Frontage type: Golf Course
Lot
- Size: 2.58 Acres
- Dimensions: 45 x 265 x 168 x 144 x 275 x 210 x 296 x 151 x 275
Details
- Parcel number: 20220355
- Zoning: RS-2
- Special conditions: Standard
Construction
Type & style
- Home type: SingleFamily
- Property subtype: Single Family Residence
Materials
- Vinyl Siding
- Foundation: Slab
- Roof: Shingle
Condition
- New construction: Yes
- Year built: 2022
Utilities & green energy
- Sewer: Septic Tank
- Water: Public
- Utilities for property: Water Available
Community & neighborhood
Security
- Security features: Smoke Detector(s)
Location
- Region: Southern Pines
- Subdivision: Hyland Hills
Other
Other facts
- Listing agreement: Exclusive Right To Sell
- Listing terms: Cash,Conventional,FHA,USDA Loan,VA Loan
- Road surface type: Paved
Price history
| Date | Event | Price |
|---|---|---|
| 8/10/2023 | Sold | $650,000$199/sqft |
Source: | ||
| 2/19/2023 | Pending sale | $650,000$199/sqft |
Source: | ||
| 12/31/2022 | Price change | $650,000+4.2%$199/sqft |
Source: | ||
| 12/19/2022 | Listed for sale | $624,000$191/sqft |
Source: | ||
Public tax history
| Year | Property taxes | Tax assessment |
|---|---|---|
| 2024 | $3,535 +392.3% | $812,620 +414.9% |
| 2023 | $718 | $157,810 |
Find assessor info on the county website
Neighborhood: 28387
Nearby schools
GreatSchools rating
- 7/10McDeeds Creek ElementaryGrades: K-5Distance: 1.7 mi
- 6/10Crain's Creek Middle SchoolGrades: 6-8Distance: 5.9 mi
- 5/10Pinecrest High SchoolGrades: 9-12Distance: 5.1 mi

Get pre-qualified for a loan
At Zillow Home Loans, we can pre-qualify you in as little as 5 minutes with no impact to your credit score.An equal housing lender. NMLS #10287.
Sell for more on Zillow
Get a free Zillow Showcase℠ listing and you could sell for .
$815,600
2% more+ $16,312
With Zillow Showcase(estimated)
$831,912


