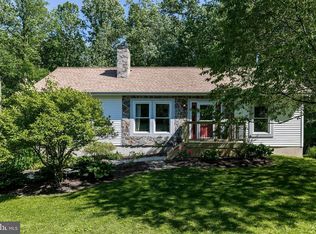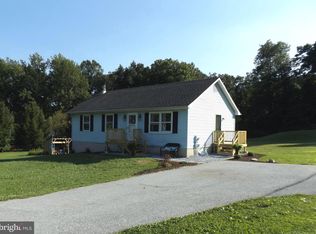Welcome to this large ranch/ cape style home settled into the West Cahn countryside.(Original owners) The main level offers a large entry foyer with tile flooring, large formal living room, formal dining room. Family room with hardwood flooring, brick fireplace and sliding door to rear deck. Updated eat in kitchen with quartz counters, stainless steel appliances, double bowl under mounted sink. The large pantry could also be a laundry closet. The kitchen also offers another sliding glass door to the deck and access to the 2 car attached garage. The other end of the home offers three good sized bedrooms, main bedroom with 2 closets, full bathroom, and a 3rd sliding glass door to the deck. Hallway bathroom with ornate vanity, large linen closet. The upper level offers 2 large bedrooms and unfinished attic space. The full basement was once finished into a large family, easy to finish the space again. The basement also offers exit to the side yard, laundry hookups and lots of storage space. The exterior offers a large deck, built in hot tub, Gazebo, oversized shed and a huge 30x50' garage/workshop.
This property is off market, which means it's not currently listed for sale or rent on Zillow. This may be different from what's available on other websites or public sources.

