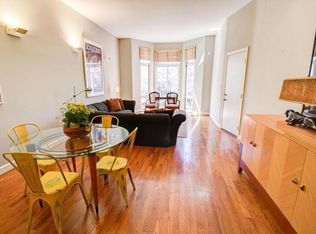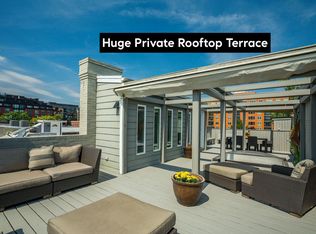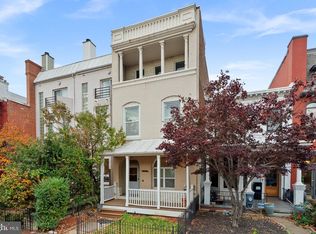Prime location in boutique BLD. Spacious urban living, two levels, approx 1531 SF, unique loft-style duplex. Bright/sunny southern exposure, main level has MBS w/ access to large private terrace and GATED PKG AT YOUR BACK DOOR, Open granite, SS KI with breakfast bar, soaring ceilings, over-sized windows and hardwood floors. There is also 2nd BR suite w/ FP, exceptional closets, large bath and Patio
This property is off market, which means it's not currently listed for sale or rent on Zillow. This may be different from what's available on other websites or public sources.



