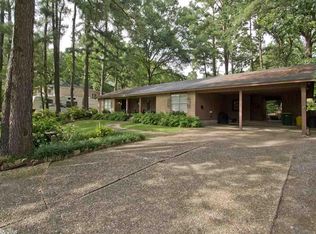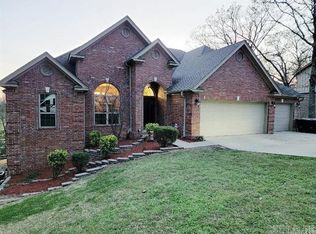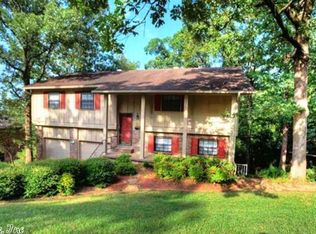Amazing remodel in Park Hill! All new cabinets, island, granite counter tops & vanities, fixtures, beautiful hardwood flooring, HUGE master suite w/ double walk-in closets, walk-in shower, insulated windows - all of the living spaces have been completely updated. The floorplan, flooring, and finishes are all like a brand new home with a view overlooking downtown Little Rock. Big back yard for the kids to play. In-law quarters. This home has everything you could want! Must see....quickly.
This property is off market, which means it's not currently listed for sale or rent on Zillow. This may be different from what's available on other websites or public sources.


