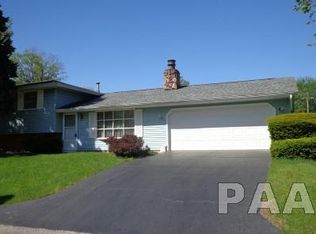Nicely updated and move-in ready, don't miss this 3-bedroom tri-level in East Peoria School District! Updates in 2014 include: Renovated kitchen with new custom made self-closing cabinets, countertops, appliances and ceramic tile flooring; updated bathroom with ceramic tiled walls and flooring; refinished hardwood flooring in the bedrooms; vinyl plank flooring in the family room; new oak trim throughout; new concrete patio and garage flooring - Updates in 2015 include: new sump pump; battery back-up; and dewatering system - New carpet; some custom blinds; backyard fence; and gutter covers in 2017 - Roof and water heater new in 2013 - Home also boasts maintenance-free vinyl and brick siding; replacement windows; and updated landscaping and mulch - Slider off the dining room leads you to the fully fenced backyard that you can enjoy from the covered patio - Oversized 2-stall garage offers added storage - See complete list of updates in Associated Docs and come look for yourself!
This property is off market, which means it's not currently listed for sale or rent on Zillow. This may be different from what's available on other websites or public sources.
