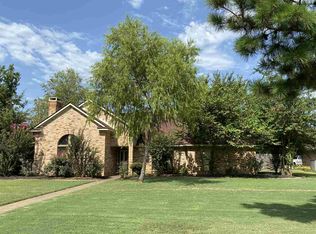Sold on 09/02/25
Price Unknown
1307 Spring Tree Ln, Kilgore, TX 75662
3beds
2,389sqft
Single Family Residence
Built in 1982
0.41 Acres Lot
$333,400 Zestimate®
$--/sqft
$2,804 Estimated rent
Home value
$333,400
$303,000 - $363,000
$2,804/mo
Zestimate® history
Loading...
Owner options
Explore your selling options
What's special
Charming well maintained home , perfect for entertaining, sitting on almost a half acre lot with a pool in a wonderful neighborhood! Pool was converted to salt water approximately a year ago with all new pump & equipment and comes with a warranty. The shed has new siding and an outdoor shower. Roof is approximately 5 yrs old. You will love the large kitchen with breakfast area and formal dining that could also be used for an office . The double sided fireplace is a cozy addition to one of the two living spaces Updates were started that includes new paint throughout and new fixtures and hardware in kitchen and bathrooms. Owners are moving for an employment opportunity and are sad to leave, but their loss is definitely someone else's gain!
Zillow last checked: 8 hours ago
Listing updated: September 13, 2025 at 07:25pm
Listed by:
Pam McGaugh 903-387-0947,
Coldwell Banker Lenhart
Bought with:
Barbara Hill
Texas Real Estate Executives, The Daniels Group - Gilmer
Source: LGVBOARD,MLS#: 20253894
Facts & features
Interior
Bedrooms & bathrooms
- Bedrooms: 3
- Bathrooms: 3
- Full bathrooms: 2
- 1/2 bathrooms: 1
Bathroom
- Features: Shower and Tub, Double Vanity, Tile Counters, Carpet
Heating
- Central Electric
Cooling
- Central Electric
Appliances
- Included: Elec Range/Oven, Dishwasher, Vented Exhaust Fan, Refrigerator, Electric Water Heater
- Laundry: Laundry Room
Features
- Wet Bar
- Windows: Shades/Blinds
- Has fireplace: Yes
- Fireplace features: Double Sided
Interior area
- Total structure area: 2,389
- Total interior livable area: 2,389 sqft
Property
Parking
- Total spaces: 2
- Parking features: Garage, Garage Faces Rear, Garage Door Opener, Attached, Concrete, Alley Access
- Attached garage spaces: 2
- Has uncovered spaces: Yes
Features
- Levels: One
- Stories: 1
- Patio & porch: Covered, Porch
- Exterior features: Sprinkler System
- Has private pool: Yes
- Pool features: Above Ground, In Ground, Salt Water
- Fencing: Wood
Lot
- Size: 0.41 Acres
- Dimensions: 120X150
- Features: Landscaped, Corner
Details
- Additional structures: Storage, Storage Buildings
- Parcel number: 6677
Construction
Type & style
- Home type: SingleFamily
- Architectural style: Traditional
- Property subtype: Single Family Residence
Materials
- Brick
- Foundation: Slab
- Roof: Composition
Condition
- Year built: 1982
Utilities & green energy
- Sewer: Public Sewer
- Water: Public
- Utilities for property: Electricity Available
Community & neighborhood
Location
- Region: Kilgore
Other
Other facts
- Listing terms: Cash,FHA,Conventional,VA Loan
- Road surface type: Concrete
Price history
| Date | Event | Price |
|---|---|---|
| 9/2/2025 | Sold | -- |
Source: | ||
| 8/21/2025 | Pending sale | $325,000$136/sqft |
Source: | ||
| 6/16/2025 | Listed for sale | $325,000$136/sqft |
Source: | ||
| 6/16/2025 | Pending sale | $325,000$136/sqft |
Source: | ||
| 6/6/2025 | Price change | $325,000-1.5%$136/sqft |
Source: | ||
Public tax history
| Year | Property taxes | Tax assessment |
|---|---|---|
| 2025 | $5,491 +3.4% | $344,135 +10% |
| 2024 | $5,309 +3% | $312,850 +1.2% |
| 2023 | $5,154 +153% | $309,270 +48.6% |
Find assessor info on the county website
Neighborhood: 75662
Nearby schools
GreatSchools rating
- 4/10Kilgore Intermediate SchoolGrades: 4-5Distance: 2.2 mi
- 5/10Kilgore Middle SchoolGrades: 6-8Distance: 2.9 mi
- 4/10Kilgore High SchoolGrades: 9-12Distance: 2 mi
Schools provided by the listing agent
- District: Kilgore
Source: LGVBOARD. This data may not be complete. We recommend contacting the local school district to confirm school assignments for this home.
