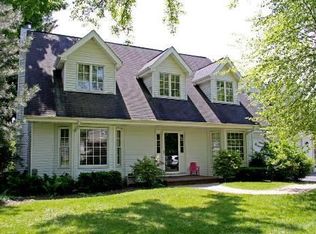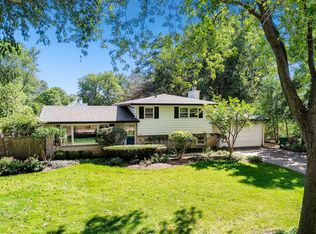BEST VALUE IN THE AREA!!! NEWLY RENOVATED HOME in Spring Beach Community!!! New flooring throughout, new granite counter tops, Brand new stainless steel appliances, and fresh paint!!! Main level is super spacious and includes first floor bedroom suite, with full bath, fireplace and can lighting..... Enjoy your waterfront living year round with amazing windows off of family room...huge deck perfect for your family barbeque's or just enjoying a good book and a glass of wine... This could definitely be your forever home...Sellers said make us an offer!!!
This property is off market, which means it's not currently listed for sale or rent on Zillow. This may be different from what's available on other websites or public sources.


