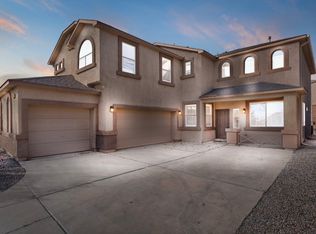Sold
Price Unknown
1307 Sidewinder Rd NE, Rio Rancho, NM 87144
3beds
2,141sqft
Single Family Residence
Built in 2008
6,534 Square Feet Lot
$350,700 Zestimate®
$--/sqft
$2,322 Estimated rent
Home value
$350,700
$319,000 - $386,000
$2,322/mo
Zestimate® history
Loading...
Owner options
Explore your selling options
What's special
Welcome to this rare single-story gem, offering 3 spacious bedrooms, 2 baths, and a coveted 3-car garage. This home is designed with entertaining in mind, featuring two distinct living areas, including a formal living and dining room. Enjoy the open concept great room that flows seamlessly into the kitchen and breakfast nook. The kitchen boasts a center island, abundant cabinetry, and a large pantry for all your storage needs. Relax in the expansive master suite, complete with dual walk-in closets, a cozy fireplace, and an en-suite bath with a separate shower and soaking tub. Additional highlights include a second fireplace, a covered patio with stylish rock landscaping, and refrigerated AC for year-round comfort. This home is the perfect place to make lasting memories!
Zillow last checked: 8 hours ago
Listing updated: January 29, 2025 at 11:50am
Listed by:
Alex Cordova 505-730-0397,
EXP Realty LLC,
ROC Real Estate Partners 505-730-0397,
EXP Realty LLC
Bought with:
Troy M Rivas, 48173
Home Authority
Source: SWMLS,MLS#: 1073915
Facts & features
Interior
Bedrooms & bathrooms
- Bedrooms: 3
- Bathrooms: 2
- Full bathrooms: 2
Primary bedroom
- Level: Main
- Area: 306
- Dimensions: 17 x 18
Bedroom 2
- Level: Main
- Area: 120
- Dimensions: 10 x 12
Bedroom 3
- Level: Main
- Area: 117
- Dimensions: 9 x 13
Dining room
- Level: Main
- Area: 126
- Dimensions: 9 x 14
Family room
- Level: Main
- Area: 260
- Dimensions: 13 x 20
Kitchen
- Level: Main
- Area: 128
- Dimensions: 8 x 16
Living room
- Level: Main
- Area: 294
- Dimensions: 21 x 14
Heating
- Central, Forced Air
Cooling
- Refrigerated
Appliances
- Included: Dryer, Dishwasher, Free-Standing Electric Range, Disposal, Microwave, Refrigerator, Washer
- Laundry: Washer Hookup, Electric Dryer Hookup, Gas Dryer Hookup
Features
- Breakfast Bar, Bookcases, Breakfast Area, Ceiling Fan(s), High Speed Internet, Kitchen Island, Living/Dining Room, Multiple Living Areas, Main Level Primary, Pantry, Skylights, Tub Shower, Walk-In Closet(s)
- Flooring: Carpet, Tile
- Windows: Double Pane Windows, Insulated Windows, Skylight(s)
- Has basement: No
- Number of fireplaces: 2
- Fireplace features: Custom, Gas Log
Interior area
- Total structure area: 2,141
- Total interior livable area: 2,141 sqft
Property
Parking
- Total spaces: 2
- Parking features: Attached, Finished Garage, Garage, Garage Door Opener
- Attached garage spaces: 2
Features
- Levels: One
- Stories: 1
- Patio & porch: Covered, Patio
- Exterior features: Private Yard
- Fencing: Wall
Lot
- Size: 6,534 sqft
- Features: Sprinklers In Rear, Landscaped, Planned Unit Development, Trees, Xeriscape
Details
- Parcel number: R148923
- Zoning description: R-1
Construction
Type & style
- Home type: SingleFamily
- Architectural style: Ranch
- Property subtype: Single Family Residence
Materials
- Frame, Stucco
- Roof: Pitched,Shingle
Condition
- Resale
- New construction: No
- Year built: 2008
Details
- Builder name: Dr Horton
Utilities & green energy
- Sewer: Public Sewer
- Water: Public
- Utilities for property: Electricity Connected, Natural Gas Connected, Sewer Connected, Water Connected
Green energy
- Energy generation: None
- Water conservation: Water-Smart Landscaping
Community & neighborhood
Location
- Region: Rio Rancho
HOA & financial
HOA
- Has HOA: Yes
- HOA fee: $48 monthly
- Services included: Common Areas
Other
Other facts
- Listing terms: Cash,Conventional,FHA,VA Loan
Price history
| Date | Event | Price |
|---|---|---|
| 1/29/2025 | Sold | -- |
Source: | ||
| 12/26/2024 | Pending sale | $355,000$166/sqft |
Source: | ||
| 12/4/2024 | Price change | $355,000-2.7%$166/sqft |
Source: | ||
| 11/14/2024 | Listed for sale | $365,000+66%$170/sqft |
Source: | ||
| 4/22/2020 | Sold | -- |
Source: | ||
Public tax history
| Year | Property taxes | Tax assessment |
|---|---|---|
| 2025 | $2,901 -0.3% | $83,122 +3% |
| 2024 | $2,908 +2.6% | $80,701 +3% |
| 2023 | $2,834 +1.9% | $78,351 +3% |
Find assessor info on the county website
Neighborhood: Northern Meadows
Nearby schools
GreatSchools rating
- 4/10Cielo Azul Elementary SchoolGrades: K-5Distance: 0.3 mi
- 7/10Rio Rancho Middle SchoolGrades: 6-8Distance: 3.8 mi
- 7/10V Sue Cleveland High SchoolGrades: 9-12Distance: 3.8 mi
Get a cash offer in 3 minutes
Find out how much your home could sell for in as little as 3 minutes with a no-obligation cash offer.
Estimated market value$350,700
Get a cash offer in 3 minutes
Find out how much your home could sell for in as little as 3 minutes with a no-obligation cash offer.
Estimated market value
$350,700
