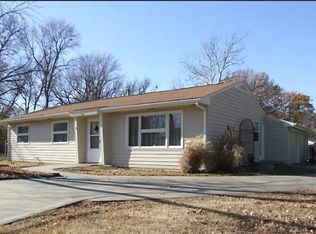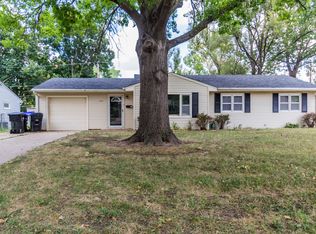Sold on 05/02/24
Price Unknown
1307 SW 30th St, Topeka, KS 66611
3beds
1,104sqft
Single Family Residence, Residential
Built in 1956
9,583.2 Square Feet Lot
$148,200 Zestimate®
$--/sqft
$1,201 Estimated rent
Home value
$148,200
$133,000 - $162,000
$1,201/mo
Zestimate® history
Loading...
Owner options
Explore your selling options
What's special
Welcome to your dream home! This charming mid-century modern home is the perfect blend of classic style and contemporary updates. As you step inside this delightful 3-bedroom, 1-bathroom home, you're greeted by the warm embrace of beautiful hardwood floors that flow throughout the space, adding character and durability to your living area. The heart of the home, a newly renovated kitchen, boasts sleek countertops, modern cabinetry, and a suite of kitchen appliances that are included to ensure you're cooking and entertaining in style from day one. Each bedroom offers a cozy retreat after a long day. The updated bathroom provides a clean and crisp space to start your mornings right, with contemporary fixtures and finishes. Step outside to discover a spacious, fenced backyard—a private oasis for gardening, hosting barbecues, or simply enjoying Kansas sunsets. The attached garage adds convenience and extra storage, making this home not only attractive but practical as well. Situated in a friendly neighborhood, this property is a sanctuary you'll love returning to each day. With its modern updates and classic charm that is more than just a house—it's the foundation for your future. Don't miss the chance to make it yours! Open House Friday 3/15 5:00-6:30 and Sunday 1:00-2:30
Zillow last checked: 8 hours ago
Listing updated: May 02, 2024 at 01:54pm
Listed by:
Amber Smith 785-969-0963,
KW One Legacy Partners, LLC
Bought with:
Patrick Moore, 00236725
KW One Legacy Partners, LLC
Source: Sunflower AOR,MLS#: 233108
Facts & features
Interior
Bedrooms & bathrooms
- Bedrooms: 3
- Bathrooms: 1
- Full bathrooms: 1
Primary bedroom
- Level: Main
- Area: 122.07
- Dimensions: 13.4x9.11
Bedroom 2
- Level: Main
- Area: 105.84
- Dimensions: 10.8x9.8
Bedroom 3
- Level: Main
- Area: 87.36
- Dimensions: 9.10x9.6
Dining room
- Level: Main
- Area: 77.86
- Dimensions: 8.11x9.6
Kitchen
- Level: Main
- Area: 130.34
- Dimensions: 13.3x9.8
Laundry
- Level: Main
- Area: 65.27
- Dimensions: 10.7x6.1
Living room
- Level: Main
- Area: 258.62
- Dimensions: 13.4x19.3
Heating
- Natural Gas
Cooling
- Central Air
Appliances
- Included: Electric Range, Microwave, Dishwasher, Refrigerator
- Laundry: Main Level
Features
- Flooring: Hardwood, Ceramic Tile, Carpet
- Basement: Slab
- Has fireplace: No
Interior area
- Total structure area: 1,104
- Total interior livable area: 1,104 sqft
- Finished area above ground: 1,104
- Finished area below ground: 0
Property
Parking
- Parking features: Attached
- Has attached garage: Yes
Features
- Patio & porch: Patio
- Fencing: Fenced
Lot
- Size: 9,583 sqft
Details
- Additional structures: Shed(s)
- Parcel number: R62204
- Special conditions: Standard,Arm's Length
Construction
Type & style
- Home type: SingleFamily
- Architectural style: Ranch
- Property subtype: Single Family Residence, Residential
Materials
- Frame, Vinyl Siding
- Roof: Composition
Condition
- Year built: 1956
Utilities & green energy
- Water: Public
Community & neighborhood
Location
- Region: Topeka
- Subdivision: Belle Haven Sub
Price history
| Date | Event | Price |
|---|---|---|
| 5/2/2024 | Sold | -- |
Source: | ||
| 3/18/2024 | Pending sale | $145,000$131/sqft |
Source: | ||
| 3/15/2024 | Listed for sale | $145,000+93.6%$131/sqft |
Source: | ||
| 9/4/2015 | Sold | -- |
Source: | ||
| 7/31/2015 | Price change | $74,900-6.3%$68/sqft |
Source: BERKSHIRE HATHAWAY FIRST #185425 | ||
Public tax history
| Year | Property taxes | Tax assessment |
|---|---|---|
| 2025 | -- | $17,940 +43.9% |
| 2024 | $1,684 +1.2% | $12,463 +6% |
| 2023 | $1,663 +11.7% | $11,758 +15% |
Find assessor info on the county website
Neighborhood: Burlingame Acres
Nearby schools
GreatSchools rating
- 5/10Jardine ElementaryGrades: PK-5Distance: 0.8 mi
- 6/10Jardine Middle SchoolGrades: 6-8Distance: 0.8 mi
- 5/10Topeka High SchoolGrades: 9-12Distance: 2.6 mi
Schools provided by the listing agent
- Elementary: Jardine Elementary School/USD 501
- Middle: Jardine Middle School/USD 501
- High: Topeka High School/USD 501
Source: Sunflower AOR. This data may not be complete. We recommend contacting the local school district to confirm school assignments for this home.

