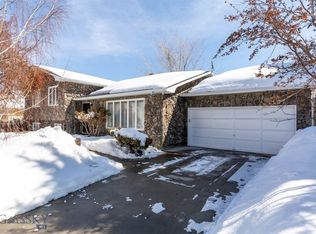Ahh, to find that special place where you can relax, reflect, entertain, and feel at home. This is the one! From the front covered porch to the inviting entry way, you know you have found that special home you have been looking for. The open floor plan gives you the space you want to share with family and friends. It is bright, light and filled with energy. Few houses show this well. The main level has a master bedroom and another bedroom or office option on the main level. The living room, kitchen and dining area are made to accommodate your lifestyle. Built by Ken LeClair. This home has many recent upgrades: new flooring 2014, remodeled kitchen in 2009; newer appliances 2014; hardi-plank siding and new fachia 2011; vinyl windows on main level 2010; new furnace 2009; roof 2007 plus more. Great location to MSU, trail system and Christie Park.
This property is off market, which means it's not currently listed for sale or rent on Zillow. This may be different from what's available on other websites or public sources.

