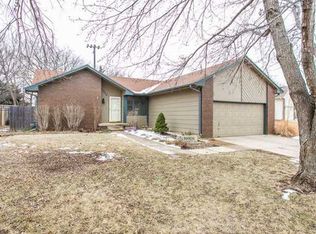What a wonderful find in the Derby school district where you can see the water from your master bedroom! This home has all new interior paint, all new carpet, new luxury vinyl flooring added to all the baths and so much square footage for a home in this price point. There are 3 bedrooms with 2 full baths upstairs and a separate main level laundry room which is rare in this price point of home. As you enter the home you will see one of the best features of the main level which is the large living room complete with fireplace that just welcomes you in the minute you enter the front door. The sellers loved this part of the home and it is a true gathering place as friends or family come to visit. In the basement is a large family room/game room that is large enough for watching the big game and still room for a pool table or poker table of choice. There is an additional office/bedroom (no closet), and another bath and a great walk out access to the backyard at grade (no stairs). The sellers own this lot and an the additional 1/2 lot behind so this is included in the price to allow for more space and land to be included with this home. Come see this one and enjoy the larger land space, square footage, new flooring and updates, and even the water view before this one is gone.
This property is off market, which means it's not currently listed for sale or rent on Zillow. This may be different from what's available on other websites or public sources.

