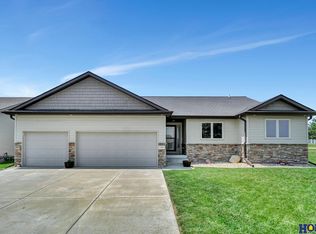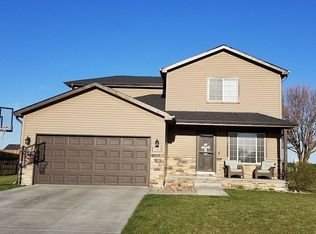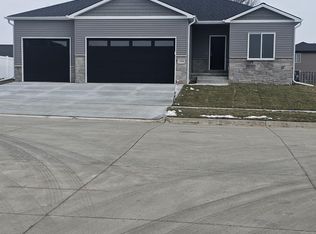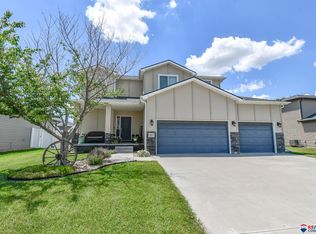Sold for $364,000 on 11/22/24
$364,000
1307 Ridge Rd, Hickman, NE 68372
4beds
1,994sqft
Single Family Residence
Built in 2008
9,147.6 Square Feet Lot
$355,000 Zestimate®
$183/sqft
$2,494 Estimated rent
Home value
$355,000
$337,000 - $373,000
$2,494/mo
Zestimate® history
Loading...
Owner options
Explore your selling options
What's special
A must-see, custom-built home in Hickman, featuring 4 bedrooms and 3 baths on nearly a ¼ acre lot. The charm starts at the covered front porch and continues inside with a light-filled kitchen boasting vaulted ceiling and an informal dining space. The open-concept layout flows into a lofted great room that overlooks both the kitchen and the backyard. This level also includes a primary bedroom with an ensuite bath, a second bedroom, and another full bath. The lower levels feature an expansive family room, bedrooms 3 and 4, plus a laundry room and additional storage. Quality construction extends to the fully finished 3-stall garage, and outside, you'll find a storage shed in the spacious backyard.
Zillow last checked: 8 hours ago
Listing updated: December 02, 2024 at 02:47pm
Listed by:
Abby Burmeister 402-480-1727,
HOME Real Estate,
Tiffany Heier 402-304-4836,
HOME Real Estate
Bought with:
Joanne McCoy, 20060273
Woods Bros Realty
Source: GPRMLS,MLS#: 22421425
Facts & features
Interior
Bedrooms & bathrooms
- Bedrooms: 4
- Bathrooms: 3
- Full bathrooms: 2
- 3/4 bathrooms: 1
Primary bedroom
- Features: Wall/Wall Carpeting, Window Covering, Ceiling Fan(s)
- Level: Second
- Area: 204
- Dimensions: 17 x 12
Bedroom 2
- Features: Wall/Wall Carpeting, Window Covering, Ceiling Fan(s)
- Level: Second
- Area: 121
- Dimensions: 11 x 11
Bedroom 3
- Features: Wall/Wall Carpeting, Egress Window
- Level: Basement
- Area: 156
- Dimensions: 13 x 12
Bedroom 4
- Features: Wall/Wall Carpeting, Egress Window
- Level: Basement
- Area: 169
- Dimensions: 13 x 13
Primary bathroom
- Features: Full, Shower
Family room
- Features: Wall/Wall Carpeting, Ceiling Fan(s), Egress Window
- Level: Basement
- Area: 352
- Dimensions: 22 x 16
Kitchen
- Features: Window Covering, Luxury Vinyl Plank
- Level: Main
- Area: 132
- Dimensions: 12 x 11
Basement
- Area: 973
Heating
- Natural Gas, Forced Air
Cooling
- Central Air
Appliances
- Included: Range, Refrigerator, Water Softener, Washer, Dishwasher, Dryer, Disposal, Microwave
- Laundry: Laminate Flooring
Features
- High Ceilings, Ceiling Fan(s)
- Doors: Sliding Doors
- Windows: Egress Window, LL Daylight Windows, Window Coverings
- Basement: Daylight,Egress,Full,Finished
- Has fireplace: No
Interior area
- Total structure area: 1,994
- Total interior livable area: 1,994 sqft
- Finished area above ground: 1,194
- Finished area below ground: 800
Property
Parking
- Total spaces: 3
- Parking features: Attached, Garage Door Opener
- Attached garage spaces: 3
Features
- Levels: Multi/Split
- Patio & porch: Porch, Deck
- Exterior features: Sprinkler System
- Fencing: None
Lot
- Size: 9,147 sqft
- Dimensions: 71 x 130
- Features: Up to 1/4 Acre., City Lot, Subdivided, Public Sidewalk, Curb Cut, Level, Paved
Details
- Additional structures: Shed(s)
- Parcel number: 1528408002000
- Other equipment: Sump Pump
Construction
Type & style
- Home type: SingleFamily
- Property subtype: Single Family Residence
Materials
- Foundation: Concrete Perimeter
- Roof: Composition
Condition
- Not New and NOT a Model
- New construction: No
- Year built: 2008
Utilities & green energy
- Sewer: Public Sewer
- Water: Public
- Utilities for property: Cable Available, Electricity Available, Natural Gas Available, Water Available, Sewer Available
Community & neighborhood
Location
- Region: Hickman
- Subdivision: North Subdivisions, Hickman
Other
Other facts
- Listing terms: Private Financing Available,VA Loan,FHA,Conventional,Cash
- Ownership: Fee Simple
- Road surface type: Paved
Price history
| Date | Event | Price |
|---|---|---|
| 11/22/2024 | Sold | $364,000$183/sqft |
Source: | ||
| 9/6/2024 | Pending sale | $364,000$183/sqft |
Source: | ||
| 8/21/2024 | Price change | $364,000-4%$183/sqft |
Source: | ||
| 8/2/2024 | Listed for sale | $379,000-1.6%$190/sqft |
Source: | ||
| 7/30/2024 | Listing removed | -- |
Source: My State MLS #11293642 Report a problem | ||
Public tax history
| Year | Property taxes | Tax assessment |
|---|---|---|
| 2024 | -- | $299,700 +9.8% |
| 2023 | -- | $273,000 +17% |
| 2022 | $5,297 +0.1% | $233,400 |
Find assessor info on the county website
Neighborhood: 68372
Nearby schools
GreatSchools rating
- NANorris Elementary SchoolGrades: PK-2Distance: 4.6 mi
- 7/10Norris Middle SchoolGrades: 6-8Distance: 4.6 mi
- 10/10Norris High SchoolGrades: 9-12Distance: 4.6 mi
Schools provided by the listing agent
- Elementary: Norris
- Middle: Norris
- High: Norris
- District: Norris
Source: GPRMLS. This data may not be complete. We recommend contacting the local school district to confirm school assignments for this home.

Get pre-qualified for a loan
At Zillow Home Loans, we can pre-qualify you in as little as 5 minutes with no impact to your credit score.An equal housing lender. NMLS #10287.



