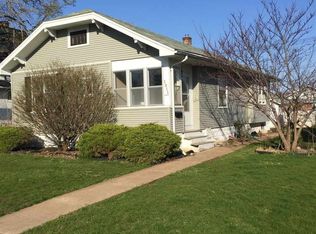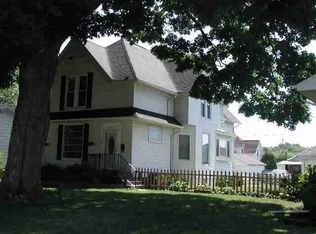Sold for $149,500 on 02/09/24
$149,500
1307 Pershing Blvd, Clinton, IA 52732
5beds
2,078sqft
Single Family Residence, Residential
Built in 1929
6,250 Square Feet Lot
$162,600 Zestimate®
$72/sqft
$1,476 Estimated rent
Home value
$162,600
$151,000 - $176,000
$1,476/mo
Zestimate® history
Loading...
Owner options
Explore your selling options
What's special
Great brick home with 5 bedrooms. Beautiful natural woodwork with pillars separating the spacious living room and dining room. The carpet was removed to expose the natural hardwood floors. A cozy kitchen with oak cabinets and table booth seating. 2 bedrooms and full bath on the main floor. 3 additional bedrooms located upstairs and a half bath. Laundry and Rec room are located in the basement plus a ton of storage plus a Bonus toilet and shower. Updates include replacement windows, hot water heater, dishwasher and ceiling fans. Check out the 4 car heated garage with central air and one stall providing drive through access from driveway to alley. Additional overhead storage offered in the garage. Large garden shed sits on a concrete patio between the house and garage.
Zillow last checked: 8 hours ago
Listing updated: February 10, 2024 at 12:14pm
Listed by:
Sandy Howard Customer:563-441-1776,
Ruhl&Ruhl REALTORS Clinton
Bought with:
Andria Henning, 475.185036/S67008000
eXp Realty
Kauzlarich
eXp Realty
Source: RMLS Alliance,MLS#: QC4248583 Originating MLS: Quad City Area Realtor Association
Originating MLS: Quad City Area Realtor Association

Facts & features
Interior
Bedrooms & bathrooms
- Bedrooms: 5
- Bathrooms: 2
- Full bathrooms: 1
- 1/2 bathrooms: 1
Bedroom 1
- Level: Upper
- Dimensions: 11ft 0in x 10ft 0in
Bedroom 2
- Level: Main
- Dimensions: 10ft 0in x 11ft 0in
Bedroom 3
- Level: Main
- Dimensions: 10ft 0in x 11ft 0in
Bedroom 4
- Level: Upper
- Dimensions: 11ft 0in x 9ft 0in
Bedroom 5
- Level: Upper
- Dimensions: 11ft 0in x 7ft 0in
Other
- Level: Main
- Dimensions: 16ft 0in x 11ft 0in
Other
- Level: Main
- Dimensions: 6ft 0in x 5ft 0in
Other
- Area: 300
Additional room
- Description: 3 Season Porch
- Level: Main
- Dimensions: 26ft 0in x 7ft 0in
Family room
- Level: Basement
- Dimensions: 24ft 0in x 9ft 0in
Kitchen
- Level: Main
- Dimensions: 16ft 0in x 10ft 0in
Laundry
- Level: Basement
- Dimensions: 9ft 0in x 5ft 0in
Living room
- Level: Main
- Dimensions: 16ft 0in x 13ft 0in
Main level
- Area: 1008
Recreation room
- Level: Basement
- Dimensions: 14ft 0in x 12ft 0in
Upper level
- Area: 770
Heating
- Forced Air
Cooling
- Central Air
Appliances
- Included: Dishwasher, Refrigerator
Features
- Ceiling Fan(s)
- Windows: Window Treatments
- Basement: Partially Finished
Interior area
- Total structure area: 1,778
- Total interior livable area: 2,078 sqft
Property
Parking
- Total spaces: 4
- Parking features: Detached, On Street, Parking Pad
- Garage spaces: 4
- Has uncovered spaces: Yes
- Details: Number Of Garage Remotes: 0
Features
- Patio & porch: Patio
Lot
- Size: 6,250 sqft
- Dimensions: 50 x 125
- Features: Level
Details
- Additional structures: Shed(s)
- Parcel number: 8404550000
Construction
Type & style
- Home type: SingleFamily
- Property subtype: Single Family Residence, Residential
Materials
- Frame, Brick
- Roof: Shingle
Condition
- New construction: No
- Year built: 1929
Utilities & green energy
- Sewer: Public Sewer
- Water: Public
- Utilities for property: Cable Available
Community & neighborhood
Location
- Region: Clinton
- Subdivision: Williams
Other
Other facts
- Road surface type: Paved
Price history
| Date | Event | Price |
|---|---|---|
| 2/9/2024 | Sold | $149,500-6%$72/sqft |
Source: | ||
| 1/5/2024 | Pending sale | $159,000$77/sqft |
Source: | ||
| 12/4/2023 | Listed for sale | $159,000+2.1%$77/sqft |
Source: | ||
| 12/2/2023 | Listing removed | -- |
Source: Owner | ||
| 10/20/2023 | Listed for sale | $155,700+68.3%$75/sqft |
Source: Owner | ||
Public tax history
| Year | Property taxes | Tax assessment |
|---|---|---|
| 2024 | $2,438 +29.3% | $152,030 |
| 2023 | $1,886 +0.1% | $152,030 +54.3% |
| 2022 | $1,884 -5.8% | $98,500 |
Find assessor info on the county website
Neighborhood: 52732
Nearby schools
GreatSchools rating
- 4/10Eagle Heights Elementary SchoolGrades: PK-5Distance: 1.4 mi
- 4/10Clinton Middle SchoolGrades: 6-8Distance: 1.8 mi
- 3/10Clinton High SchoolGrades: 9-12Distance: 1.9 mi
Schools provided by the listing agent
- High: Clinton High
Source: RMLS Alliance. This data may not be complete. We recommend contacting the local school district to confirm school assignments for this home.

Get pre-qualified for a loan
At Zillow Home Loans, we can pre-qualify you in as little as 5 minutes with no impact to your credit score.An equal housing lender. NMLS #10287.

