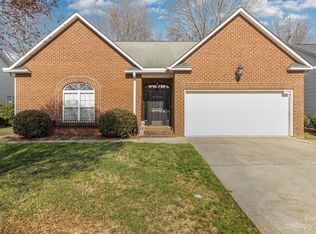Sold for $330,000
$330,000
1307 Overhill Rd, Salisbury, NC 28144
2beds
1,967sqft
Stick/Site Built, Residential, Single Family Residence
Built in 2003
0.16 Acres Lot
$335,900 Zestimate®
$--/sqft
$1,686 Estimated rent
Home value
$335,900
$272,000 - $417,000
$1,686/mo
Zestimate® history
Loading...
Owner options
Explore your selling options
What's special
So many things to love about this home! Move-in ready, everything is on 1 level and cul-de-sac location! Lovely level yard with mature trees & beautiful flowers. Fenced backyard. Front yard offers gathering place with added concrete & gazebo. Large great room w/gas log fireplace. Kitchen has newer quartz counters, handsome cabinets & pantry. Open concept from kitchen to dining room area. Beautiful finished sunroom on back of house with small deck at rear for grilling. Also whimsical screened porch, perfect for quiet time or entertaining! Home has Palladian windows, lots of hardwood flooring. Baths have tile. Primary has 2 attractive built-in’s & Prim BA has separate jetted tub & shower. Large walk-in Prim closet. Location is convenient to Novant Rowan Hospital & VA, shopping and all that Salisbury has to offer.
Zillow last checked: 8 hours ago
Listing updated: July 22, 2024 at 03:58pm
Listed by:
Jayne Helms 704-798-5726,
Re/Max Leading Edge
Bought with:
NONMEMBER NONMEMBER
nonmls
Source: Triad MLS,MLS#: 1144481 Originating MLS: Greensboro
Originating MLS: Greensboro
Facts & features
Interior
Bedrooms & bathrooms
- Bedrooms: 2
- Bathrooms: 2
- Full bathrooms: 2
- Main level bathrooms: 2
Primary bedroom
- Level: Main
Bedroom 2
- Level: Main
Dining room
- Level: Main
Great room
- Level: Main
Kitchen
- Level: Main
Laundry
- Level: Main
Sunroom
- Level: Main
Heating
- Fireplace(s), Forced Air, Electric, Natural Gas
Cooling
- Central Air
Appliances
- Included: Microwave, Built-In Range, Dishwasher, Electric Water Heater
- Laundry: Dryer Connection, Main Level, Washer Hookup
Features
- Great Room, Built-in Features, Ceiling Fan(s), Soaking Tub, Pantry, Separate Shower
- Flooring: Carpet, Tile, Wood
- Basement: Crawl Space
- Number of fireplaces: 1
- Fireplace features: Gas Log, Great Room
Interior area
- Total structure area: 1,967
- Total interior livable area: 1,967 sqft
- Finished area above ground: 1,967
Property
Parking
- Total spaces: 2
- Parking features: Driveway, Garage, Paved, Attached, Garage Faces Front
- Attached garage spaces: 2
- Has uncovered spaces: Yes
Accessibility
- Accessibility features: Bath Grab Bars
Features
- Levels: One
- Stories: 1
- Patio & porch: Porch
- Exterior features: Veranda/Breezeway
- Pool features: None
- Fencing: Fenced
Lot
- Size: 0.16 Acres
Details
- Additional structures: Gazebo
- Parcel number: 324F045
- Zoning: GR6
- Special conditions: Owner Sale
Construction
Type & style
- Home type: SingleFamily
- Property subtype: Stick/Site Built, Residential, Single Family Residence
Materials
- Brick, Vinyl Siding
Condition
- Year built: 2003
Utilities & green energy
- Sewer: Public Sewer
- Water: Public
Community & neighborhood
Location
- Region: Salisbury
- Subdivision: Woodfield
Other
Other facts
- Listing agreement: Exclusive Right To Sell
- Listing terms: Cash,Conventional
Price history
| Date | Event | Price |
|---|---|---|
| 7/22/2024 | Sold | $330,000-2.9% |
Source: | ||
| 6/22/2024 | Pending sale | $340,000$173/sqft |
Source: | ||
| 6/1/2024 | Listed for sale | $340,000+36%$173/sqft |
Source: | ||
| 2/25/2021 | Sold | $250,000$127/sqft |
Source: | ||
| 1/16/2021 | Contingent | $250,000$127/sqft |
Source: Canopy MLS as distributed by MLS GRID #3698247 Report a problem | ||
Public tax history
| Year | Property taxes | Tax assessment |
|---|---|---|
| 2025 | $3,635 | $291,985 |
| 2024 | $3,635 +4.1% | $291,985 |
| 2023 | $3,492 +47% | $291,985 +69.3% |
Find assessor info on the county website
Neighborhood: North
Nearby schools
GreatSchools rating
- 1/10North Rowan Elementary SchoolGrades: PK-5Distance: 2.2 mi
- 2/10North Rowan Middle SchoolGrades: 6-8Distance: 2.3 mi
- 2/10North Rowan High SchoolGrades: 9-12Distance: 2.1 mi
Schools provided by the listing agent
- Elementary: North Rowan
- Middle: North Rowan
- High: North Rowan
Source: Triad MLS. This data may not be complete. We recommend contacting the local school district to confirm school assignments for this home.
Get a cash offer in 3 minutes
Find out how much your home could sell for in as little as 3 minutes with a no-obligation cash offer.
Estimated market value$335,900
Get a cash offer in 3 minutes
Find out how much your home could sell for in as little as 3 minutes with a no-obligation cash offer.
Estimated market value
$335,900

