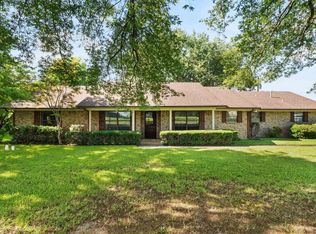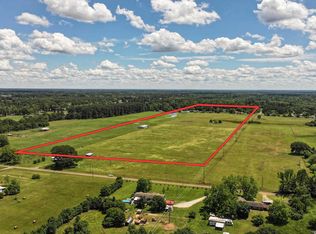Sold
Price Unknown
1307 Old Boston Rd, Texarkana, TX 75501
3beds
1,676sqft
Single Family Residence
Built in ----
1 Acres Lot
$291,600 Zestimate®
$--/sqft
$1,704 Estimated rent
Home value
$291,600
Estimated sales range
Not available
$1,704/mo
Zestimate® history
Loading...
Owner options
Explore your selling options
What's special
This property has so much potential, and this is your chance to put your touch on a sweet home. You are right up the road from conveniences and yet have a country feel. You will love the wide open spaces, the large den, the hardwood floors, the deck, and the shop. Come see this precious opportunity to create your dream home.
Zillow last checked: 8 hours ago
Listing updated: August 07, 2023 at 09:00pm
Listed by:
Tessa Ray,
Raffaelli Realtors / TXK Homes, LLC
Bought with:
Tessa Ray, SA00088558
Raffaelli Realtors / TXK Homes, LLC
Source: TMLS,MLS#: 112206
Facts & features
Interior
Bedrooms & bathrooms
- Bedrooms: 3
- Bathrooms: 2
- Full bathrooms: 2
Dining room
- Description: Breakfast & Formal
Living room
- Description: Two Living
Features
- Has fireplace: Yes
Interior area
- Total structure area: 1,676
- Total interior livable area: 1,676 sqft
Property
Parking
- Parking features: None
Features
- Levels: One
- Stories: 1
Lot
- Size: 1 Acres
- Dimensions: 0.5-1.0
Details
- Parcel number: 12914
Construction
Type & style
- Home type: SingleFamily
- Property subtype: Single Family Residence
Condition
- New construction: No
Community & neighborhood
Location
- Region: Texarkana
Price history
| Date | Event | Price |
|---|---|---|
| 6/20/2024 | Listing removed | -- |
Source: Owner Report a problem | ||
| 4/21/2024 | Contingent | $315,000$188/sqft |
Source: TMLS #114627 Report a problem | ||
| 4/12/2024 | Listed for sale | $315,000+133.3%$188/sqft |
Source: TMLS #114627 Report a problem | ||
| 8/4/2023 | Sold | -- |
Source: TMLS #112206 Report a problem | ||
| 6/27/2023 | Contingent | $135,000$81/sqft |
Source: TMLS #112206 Report a problem | ||
Public tax history
Tax history is unavailable.
Find assessor info on the county website
Neighborhood: 75501
Nearby schools
GreatSchools rating
- 5/10Nash Elementary SchoolGrades: PK-5Distance: 1 mi
- 4/10Texas Middle SchoolGrades: 6-8Distance: 4.4 mi
- 5/10Texas High SchoolGrades: 9-12Distance: 4.4 mi

