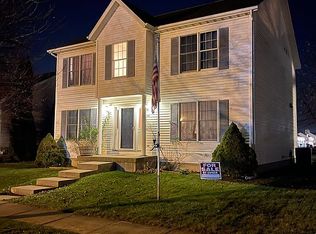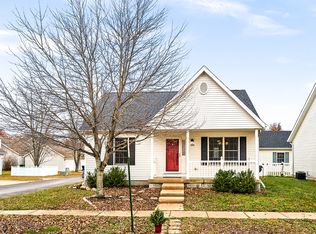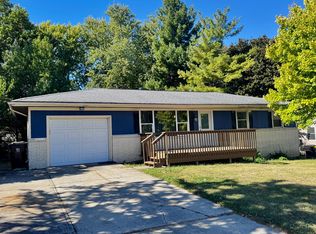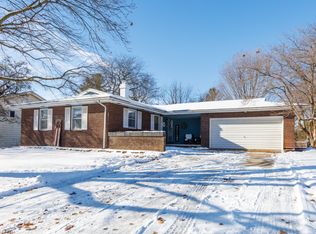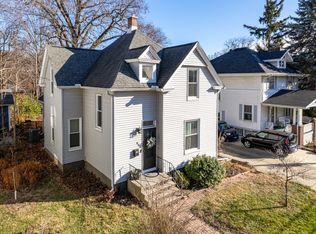*** Beautiful home in fantastic neighborhood ***
This home sits just over a block from the Savannah Park with its walking paths, basketball courts, play ground, and pavilion.
Boasting 4 bedrooms (3 on the main level, one in the finished basement) and two full bathrooms (one of the main lever, one in the finished basement) this home offers great flexible space!
The fully finished basement also features a wet bar, family room, bonus room, and extra storage.
The back yard is fully fenced and the two car detached garage offers great space for vehicles and/or lawn equipment.
A few of the updates this home has received:
New LVP flooring has been installed in some areas.
Central AC and furnace have been cleaned and inspected, with a new hard start system installed for the AC.
Radon mitigation system and sump pump tested and operating properly.
New back door and storm door.
Garage Door fixed.
Numerous small, random updates and repairs made in preparation for the new owner.
While we stand by our work and don't take short cuts, we also sell our homes in "as-is" condition. Home inspections are welcome for informational purposes.
You can find more information on our company website:
https://bloomingtonhomebuyers.com/renttoown.php?controller=pjListings&action=pjActionView&id=8
Feel free to reach out with any questions or to set up a showing! We do require a Proof Of Funds letter or Pre Approval letter in order to set up a showing.
Realtors representing Buyers are welcome! Please, no soliciting for listing.
Pending
$239,900
1307 Ogelthorpe Ave, Normal, IL 61761
4beds
2,100sqft
Est.:
SingleFamily
Built in 2001
5,140 Square Feet Lot
$240,500 Zestimate®
$114/sqft
$-- HOA
What's special
Finished basementRadon mitigation systemBonus roomSump pumpTwo car detached garageFamily roomWet bar
What the owner loves about this home
LOCATION!!!! Established neighborhood, quiet, close to wonderful park.
- 105 days |
- 28 |
- 0 |
Listed by:
Property Owner (815) 617-9716
Facts & features
Interior
Bedrooms & bathrooms
- Bedrooms: 4
- Bathrooms: 2
- Full bathrooms: 2
Heating
- Forced air, Gas
Cooling
- Central
Appliances
- Included: Dishwasher, Microwave, Range / Oven
Features
- Flooring: Carpet, Laminate
- Basement: Finished
- Has fireplace: No
Interior area
- Total interior livable area: 2,100 sqft
Property
Parking
- Total spaces: 4
- Parking features: Garage - Detached
Features
- Exterior features: Vinyl
Lot
- Size: 5,140 Square Feet
Details
- Parcel number: 1422408002
Construction
Type & style
- Home type: SingleFamily
Materials
- Roof: Asphalt
Condition
- New construction: No
- Year built: 2001
Community & HOA
Community
- Features: On Site Laundry Available
Location
- Region: Normal
Financial & listing details
- Price per square foot: $114/sqft
- Tax assessed value: $160,071
- Annual tax amount: $4,567
- Date on market: 8/27/2025
Estimated market value
$240,500
$226,000 - $255,000
$2,427/mo
Price history
Price history
| Date | Event | Price |
|---|---|---|
| 10/29/2025 | Sold | $239,000-0.4%$114/sqft |
Source: Public Record Report a problem | ||
| 9/13/2025 | Pending sale | $239,900$114/sqft |
Source: Owner Report a problem | ||
| 8/27/2025 | Listed for sale | $239,900+29.7%$114/sqft |
Source: Owner Report a problem | ||
| 8/2/2022 | Sold | $185,000$88/sqft |
Source: | ||
| 7/19/2022 | Pending sale | $185,000$88/sqft |
Source: | ||
Public tax history
Public tax history
| Year | Property taxes | Tax assessment |
|---|---|---|
| 2023 | $4,567 +20.5% | $53,357 +10.7% |
| 2022 | $3,791 -9.4% | $48,204 +6% |
| 2021 | $4,183 | $45,480 +1.1% |
Find assessor info on the county website
BuyAbility℠ payment
Est. payment
$1,702/mo
Principal & interest
$1188
Property taxes
$430
Home insurance
$84
Climate risks
Neighborhood: 61761
Nearby schools
GreatSchools rating
- 6/10Fairview Elementary SchoolGrades: PK-5Distance: 1.2 mi
- 5/10Chiddix Jr High SchoolGrades: 6-8Distance: 1.1 mi
- 8/10Normal Community High SchoolGrades: 9-12Distance: 3.1 mi
Schools provided by the listing agent
- Elementary: Fairview Elementary
- Middle: Chiddix Jr High
- High: Normal Community High School
Source: The MLS. This data may not be complete. We recommend contacting the local school district to confirm school assignments for this home.
- Loading
