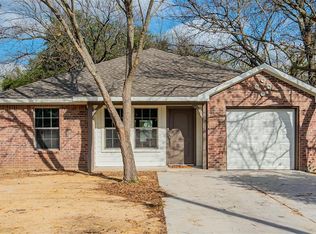Sold on 10/10/25
Price Unknown
1307 N Robinson St, Cleburne, TX 76031
3beds
1,444sqft
Single Family Residence
Built in 2019
6,098.4 Square Feet Lot
$234,900 Zestimate®
$--/sqft
$1,783 Estimated rent
Home value
$234,900
$223,000 - $247,000
$1,783/mo
Zestimate® history
Loading...
Owner options
Explore your selling options
What's special
Discover comfort and modern style in this beautifully updated 3-bedroom, 2-bath home. Built in 2020, this home has been recently refreshed with new interior paint and updated flooring, offering a move-in-ready space that feels brand new. Step inside to a light-filled, open-concept living area that flows seamlessly into the dining space and kitchen—perfect for hosting or relaxing with loved ones. The kitchen features sleek countertops, and stainless steel appliances. The private primary suite includes a walk-in closet and en-suite bath with modern fixtures, while two additional bedrooms offer plenty of space for family, guests, or a home office. Both bathrooms are thoughtfully designed with stylish and functional finishes. Enjoy Texas evenings in the generously sized backyard—perfect for gatherings, gardening, or simply unwinding.
Zillow last checked: 8 hours ago
Listing updated: October 10, 2025 at 12:33pm
Listed by:
Shelley Green 0468346 817-988-8664,
TheGreenTeam RE Professionals 817-988-8664
Bought with:
Amanda Rodriguez
All City Real Estate, Ltd Co
Source: NTREIS,MLS#: 20916100
Facts & features
Interior
Bedrooms & bathrooms
- Bedrooms: 3
- Bathrooms: 2
- Full bathrooms: 2
Primary bedroom
- Level: First
- Dimensions: 12 x 14
Bedroom
- Level: First
- Dimensions: 12 x 10
Bedroom
- Level: First
- Dimensions: 11 x 11
Primary bathroom
- Level: First
- Dimensions: 9 x 4
Dining room
- Level: First
- Dimensions: 11 x 13
Other
- Level: First
- Dimensions: 9 x 4
Kitchen
- Level: First
- Dimensions: 9 x 9
Living room
- Level: First
- Dimensions: 12 x 22
Utility room
- Level: First
- Dimensions: 8 x 5
Appliances
- Included: Dishwasher, Electric Oven, Disposal, Microwave
- Laundry: Washer Hookup, Electric Dryer Hookup
Features
- Decorative/Designer Lighting Fixtures, Double Vanity, Granite Counters
- Flooring: Laminate
- Has basement: No
- Has fireplace: No
Interior area
- Total interior livable area: 1,444 sqft
Property
Parking
- Total spaces: 1
- Parking features: Door-Single
- Attached garage spaces: 1
Features
- Levels: One
- Stories: 1
- Pool features: None
Lot
- Size: 6,098 sqft
Details
- Parcel number: 126280009780
Construction
Type & style
- Home type: SingleFamily
- Architectural style: Traditional,Detached
- Property subtype: Single Family Residence
Materials
- Brick
- Foundation: Slab
- Roof: Composition
Condition
- Year built: 2019
Utilities & green energy
- Sewer: Public Sewer
- Water: Public
- Utilities for property: Sewer Available, Water Available
Community & neighborhood
Location
- Region: Cleburne
- Subdivision: Original Cleburn
Other
Other facts
- Listing terms: Cash,Conventional,FHA,VA Loan
Price history
| Date | Event | Price |
|---|---|---|
| 10/10/2025 | Sold | -- |
Source: NTREIS #20916100 | ||
| 9/19/2025 | Pending sale | $232,900$161/sqft |
Source: NTREIS #20916100 | ||
| 9/15/2025 | Contingent | $232,900$161/sqft |
Source: NTREIS #20916100 | ||
| 9/11/2025 | Price change | $232,900-0.9%$161/sqft |
Source: NTREIS #20916100 | ||
| 8/12/2025 | Price change | $234,900-1.1%$163/sqft |
Source: NTREIS #20916100 | ||
Public tax history
| Year | Property taxes | Tax assessment |
|---|---|---|
| 2024 | $2,057 -0.3% | $170,142 |
| 2023 | $2,064 -36.2% | $170,142 |
| 2022 | $3,234 -10.2% | $170,142 |
Find assessor info on the county website
Neighborhood: 76031
Nearby schools
GreatSchools rating
- 6/10Irving Elementary SchoolGrades: PK-5Distance: 1 mi
- 4/10Ad Wheat Middle SchoolGrades: 6-8Distance: 2.1 mi
- 5/10Cleburne High SchoolGrades: 9-12Distance: 2.4 mi
Schools provided by the listing agent
- Elementary: Irving
- Middle: Ad Wheat
- High: Cleburne
- District: Cleburne ISD
Source: NTREIS. This data may not be complete. We recommend contacting the local school district to confirm school assignments for this home.
Get a cash offer in 3 minutes
Find out how much your home could sell for in as little as 3 minutes with a no-obligation cash offer.
Estimated market value
$234,900
Get a cash offer in 3 minutes
Find out how much your home could sell for in as little as 3 minutes with a no-obligation cash offer.
Estimated market value
$234,900
