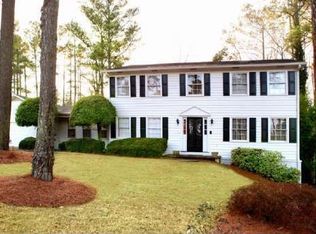Closed
$590,000
1307 Murdock Rd, Marietta, GA 30062
3beds
2,869sqft
Single Family Residence, Residential
Built in 1972
10,001.38 Square Feet Lot
$613,100 Zestimate®
$206/sqft
$2,571 Estimated rent
Home value
$613,100
$582,000 - $644,000
$2,571/mo
Zestimate® history
Loading...
Owner options
Explore your selling options
What's special
This exceptional totally Renovated Traditional BRICK home is located on a neighborly quiet street in prime East Cobb! Owner spent over $100k in upgrades! Home boasts an Open Floorplan that embraces Outdoor Living {$45k in Nov 22}, Decks, Skylights. All NEW Windows, Upgraded Closets, Replaced Chimney, New Roof & Water Heater, New HVAC & more. Stainless Steel Appliances shine in the Sun-Soaked Chef's Kitchen with Quarts Countertops, Custom Cabinetry and Island Breakfast Bar. Hardwood floors welcome you into an Expansive Open Floor. Gather and entertain with ease in the Fireside Family Rm with Shiplap Accent Wall. Unwind in the Spacious Owner's Suite with Custom Built Walk in Closet and Spa-Style Bathroom featuring Dual Vanity and Rainfall Shower. Two additional bedrooms share a Beautiful Hall Bathroom. Downstairs, a fully Finished Daylight Basement delivers ample Flex space for Bonus Room, Home Office, Additional Bedroom or Gym. Outside, a Covered New Deck overlooks Outside Firepit and Paved Stone Patio perfect for entertaining and Professionally Landscaped. Minutes from East Cobb Park, Sprouts Farmers Market, Whole Foods, AVENUE Mall, and Award Winning Walton HS district. Priced below appraisal, Motivated Seller. Hurry, this one won't last!
Zillow last checked: 8 hours ago
Listing updated: July 18, 2023 at 10:52pm
Listing Provided by:
Ellen Eltz,
Atlanta Communities
Bought with:
Dawn ScurryThomson, 387720
Compass
Source: FMLS GA,MLS#: 7233474
Facts & features
Interior
Bedrooms & bathrooms
- Bedrooms: 3
- Bathrooms: 3
- Full bathrooms: 2
- 1/2 bathrooms: 1
Primary bedroom
- Features: Roommate Floor Plan, Split Bedroom Plan
- Level: Roommate Floor Plan, Split Bedroom Plan
Bedroom
- Features: Roommate Floor Plan, Split Bedroom Plan
Primary bathroom
- Features: Double Shower, Double Vanity, Other
Dining room
- Features: Open Concept, Seats 12+
Kitchen
- Features: Breakfast Bar, Cabinets White, Eat-in Kitchen, Kitchen Island, Pantry, Pantry Walk-In, Solid Surface Counters, View to Family Room
Heating
- Central, Forced Air, Natural Gas
Cooling
- Ceiling Fan(s), Central Air
Appliances
- Included: Dishwasher, Disposal, Gas Oven, Gas Range, Gas Water Heater, Microwave, Refrigerator
- Laundry: Laundry Room, Main Level
Features
- High Ceilings 9 ft Main, High Speed Internet, Walk-In Closet(s)
- Flooring: Carpet, Hardwood
- Windows: Double Pane Windows, Insulated Windows, Skylight(s)
- Basement: Daylight,Exterior Entry,Finished,Full
- Number of fireplaces: 1
- Fireplace features: Family Room, Gas Starter, Glass Doors, Great Room, Living Room, Outside
- Common walls with other units/homes: No Common Walls
Interior area
- Total structure area: 2,869
- Total interior livable area: 2,869 sqft
- Finished area above ground: 2,869
Property
Parking
- Total spaces: 2
- Parking features: Attached, Driveway, Garage, Garage Door Opener, Kitchen Level, Level Driveway
- Attached garage spaces: 2
- Has uncovered spaces: Yes
Accessibility
- Accessibility features: None
Features
- Levels: Two
- Stories: 2
- Patio & porch: Covered, Deck, Enclosed
- Exterior features: Lighting, Private Yard, Rear Stairs
- Pool features: None
- Spa features: None
- Fencing: None
- Has view: Yes
- View description: Other
- Waterfront features: None
- Body of water: None
Lot
- Size: 10,001 sqft
- Dimensions: 100 x 100
- Features: Back Yard, Front Yard, Landscaped, Level, Private
Details
- Additional structures: None
- Parcel number: 16090800060
- Other equipment: Satellite Dish
- Horse amenities: None
Construction
Type & style
- Home type: SingleFamily
- Architectural style: Traditional
- Property subtype: Single Family Residence, Residential
Materials
- Brick 4 Sides
- Foundation: Brick/Mortar, Concrete Perimeter, Slab
- Roof: Composition,Shingle
Condition
- Resale
- New construction: No
- Year built: 1972
Details
- Warranty included: Yes
Utilities & green energy
- Electric: 110 Volts, Other
- Sewer: Public Sewer
- Water: Public
- Utilities for property: Cable Available, Electricity Available, Natural Gas Available, Phone Available, Sewer Available, Water Available
Green energy
- Energy efficient items: HVAC, Thermostat, Water Heater, Windows
- Energy generation: None
Community & neighborhood
Security
- Security features: Smoke Detector(s)
Community
- Community features: Near Schools, Near Shopping, Playground, Pool, Restaurant, Sidewalks, Street Lights
Location
- Region: Marietta
- Subdivision: Roswell Downs
HOA & financial
HOA
- Has HOA: No
- Association phone: 404-518-6619
Other
Other facts
- Road surface type: Asphalt, Concrete, Paved
Price history
| Date | Event | Price |
|---|---|---|
| 7/13/2023 | Sold | $590,000+1.7%$206/sqft |
Source: | ||
| 6/20/2023 | Pending sale | $579,900$202/sqft |
Source: | ||
| 6/17/2023 | Listed for sale | $579,900+33.3%$202/sqft |
Source: | ||
| 6/9/2021 | Sold | $435,000-3.3%$152/sqft |
Source: Public Record Report a problem | ||
| 5/16/2021 | Pending sale | $450,000$157/sqft |
Source: | ||
Public tax history
| Year | Property taxes | Tax assessment |
|---|---|---|
| 2024 | $6,169 +49% | $229,996 +34% |
| 2023 | $4,140 -12.2% | $171,640 |
| 2022 | $4,715 +6.7% | $171,640 +17.9% |
Find assessor info on the county website
Neighborhood: 30062
Nearby schools
GreatSchools rating
- 8/10East Side Elementary SchoolGrades: PK-5Distance: 1 mi
- 8/10Dodgen Middle SchoolGrades: 6-8Distance: 0.9 mi
- 10/10Walton High SchoolGrades: 9-12Distance: 1.1 mi
Schools provided by the listing agent
- Elementary: East Side
- Middle: Dodgen
- High: Walton
Source: FMLS GA. This data may not be complete. We recommend contacting the local school district to confirm school assignments for this home.
Get a cash offer in 3 minutes
Find out how much your home could sell for in as little as 3 minutes with a no-obligation cash offer.
Estimated market value
$613,100
Get a cash offer in 3 minutes
Find out how much your home could sell for in as little as 3 minutes with a no-obligation cash offer.
Estimated market value
$613,100
