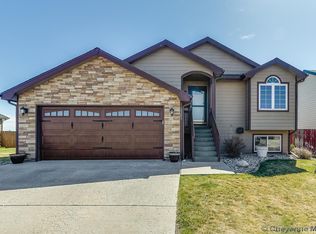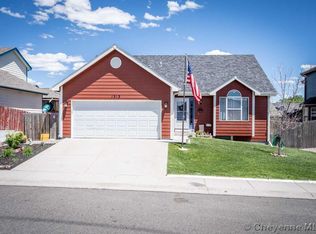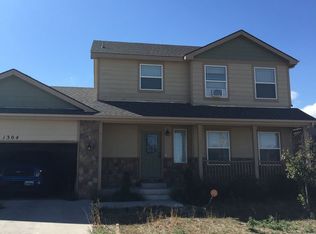Sold
Price Unknown
1307 Medley Loop, Cheyenne, WY 82007
3beds
1,545sqft
City Residential, Residential
Built in 2006
6,098.4 Square Feet Lot
$357,800 Zestimate®
$--/sqft
$2,082 Estimated rent
Home value
$357,800
$333,000 - $383,000
$2,082/mo
Zestimate® history
Loading...
Owner options
Explore your selling options
What's special
Discover this charming single-owner home at 1307 Medley Loop, featuring 3 spacious bedrooms and 4 modern bathrooms, perfect for comfortable living and entertaining. This well-maintained residence offers a welcoming atmosphere with elegant finishes, a versatile layout, and ample natural light. Located in a desirable neighborhood, it provides convenient access to local amenities, schools, and parks. Don't miss the opportunity to make this beautiful house your new home—schedule a viewing today!
Zillow last checked: 8 hours ago
Listing updated: August 24, 2025 at 08:20pm
Listed by:
Andrea Arenas 307-757-6559,
Pine Rock Realty
Bought with:
Rebecca Hess
RE/MAX Capitol Properties
Source: Cheyenne BOR,MLS#: 97788
Facts & features
Interior
Bedrooms & bathrooms
- Bedrooms: 3
- Bathrooms: 4
- Full bathrooms: 3
- 1/2 bathrooms: 1
- Main level bathrooms: 1
Primary bedroom
- Level: Upper
- Area: 121
- Dimensions: 11 x 11
Bedroom 2
- Level: Upper
- Area: 100
- Dimensions: 10 x 10
Bedroom 3
- Level: Upper
- Area: 100
- Dimensions: 10 x 10
Bathroom 1
- Features: Full
- Level: Upper
Bathroom 2
- Features: Full
- Level: Upper
Bathroom 3
- Features: Full
- Level: Basement
Bathroom 4
- Features: 1/2
- Level: Main
Dining room
- Level: Main
- Area: 132
- Dimensions: 11 x 12
Kitchen
- Level: Main
- Area: 77
- Dimensions: 11 x 7
Living room
- Level: Main
- Area: 143
- Dimensions: 11 x 13
Basement
- Area: 500
Heating
- Forced Air, Natural Gas
Appliances
- Included: Dishwasher, Disposal, Dryer, Microwave, Range, Refrigerator, Washer
- Laundry: In Basement
Features
- Den/Study/Office, Eat-in Kitchen, Pantry
- Basement: None,Finished
- Has fireplace: No
- Fireplace features: None
Interior area
- Total structure area: 1,545
- Total interior livable area: 1,545 sqft
- Finished area above ground: 1,045
Property
Parking
- Total spaces: 2
- Parking features: 2 Car Attached
- Attached garage spaces: 2
Accessibility
- Accessibility features: None
Features
- Levels: Two
- Stories: 2
- Patio & porch: Covered Patio
- Exterior features: Dog Run
- Fencing: Back Yard,Fenced
Lot
- Size: 6,098 sqft
- Dimensions: 6029 sqft
- Features: Front Yard Sod/Grass
Details
- Parcel number: 13660741000800
- Special conditions: Arms Length Sale
Construction
Type & style
- Home type: SingleFamily
- Property subtype: City Residential, Residential
Materials
- Wood/Hardboard
- Foundation: Basement
- Roof: Composition/Asphalt
Condition
- New construction: No
- Year built: 2006
Utilities & green energy
- Electric: Black Hills Energy
- Gas: Black Hills Energy
- Sewer: City Sewer
- Water: Public
Community & neighborhood
Location
- Region: Cheyenne
- Subdivision: Harmony Meadows
HOA & financial
HOA
- Has HOA: Yes
- HOA fee: $200 annually
- Services included: Management
Other
Other facts
- Listing agreement: N
- Listing terms: Cash,Conventional,FHA
Price history
| Date | Event | Price |
|---|---|---|
| 8/22/2025 | Sold | -- |
Source: | ||
| 7/12/2025 | Pending sale | $355,000$230/sqft |
Source: | ||
| 7/10/2025 | Listed for sale | $355,000$230/sqft |
Source: | ||
| 5/11/2007 | Sold | -- |
Source: | ||
Public tax history
Tax history is unavailable.
Find assessor info on the county website
Neighborhood: 82007
Nearby schools
GreatSchools rating
- 2/10Rossman Elementary SchoolGrades: PK-6Distance: 0.2 mi
- 2/10Johnson Junior High SchoolGrades: 7-8Distance: 0.7 mi
- 2/10South High SchoolGrades: 9-12Distance: 0.5 mi


