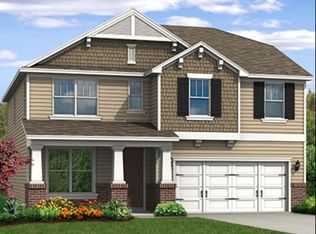1 year new,1 level, private rear yard w/ screened porch and grilling patio. Step into the designer world of perfect. Stunning at every look.... Formal DR being used as sitting room. Open Kitchen to family room complete with built in bookshelves and gas log fp. Master bedroom on rear of home w/ sitting room and luxurious master bath. 2 additional bedrooms. Hardwood flrs in main living areas. Upgraded gourmet kitchen. 2 car garage. All the bells and whistles. Neighborhood pool and clubhouse.
This property is off market, which means it's not currently listed for sale or rent on Zillow. This may be different from what's available on other websites or public sources.
