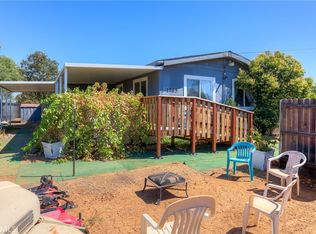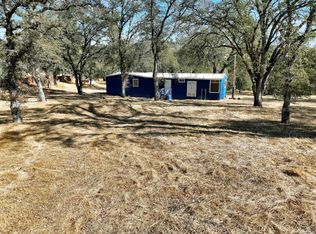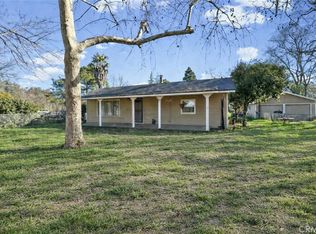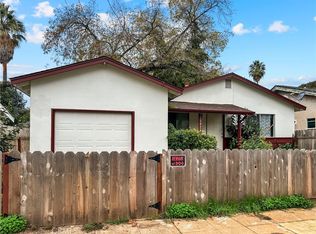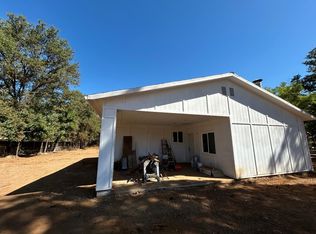This charming 1940s country-style home sits on over half an acre and offers 1,354 sq ft of living space with 3 bedrooms and 1 bathroom. The kitchen features wood cabinets, a stainless steel gas range with a large oven and pot filler, a white ceramic sink with modern fixtures, solid countertops, ceramic tile floors. The cozy living room includes a black pellet stove, ceiling fan, and new wood-laminate flooring. The home maintains its classic charm with arched hallways, solid wood doors, and built-in cabinets. Recent updates include a new roof, exterior paint, siding, porch, and wood fence. The electrical wiring is grounded, and all freshwater pipes have been replaced with copper. The well and septic are also newer. There's a spacious 24' x 29' garage/workshop with a workbench, shelves, and a concrete floor.
Active
Price cut: $31K (1/31)
$321,000
1307 Lower Honcut Rd, Oroville, CA 95966
3beds
1,354sqft
Est.:
Single Family Residence
Built in 1946
0.46 Acres Lot
$316,400 Zestimate®
$237/sqft
$-- HOA
What's special
New roofOver half an acreCeramic tile floorsArched hallwaysCeiling fanBuilt-in cabinetsExterior paint
- 214 days |
- 858 |
- 20 |
Zillow last checked: 8 hours ago
Listing updated: January 31, 2026 at 11:47am
Listed by:
Gui Ju Jiang DRE #01977528 916-398-0679,
Golden River Realty
Source: MetroList Services of CA,MLS#: 225091810Originating MLS: MetroList Services, Inc.
Tour with a local agent
Facts & features
Interior
Bedrooms & bathrooms
- Bedrooms: 3
- Bathrooms: 1
- Full bathrooms: 1
Dining room
- Features: Space in Kitchen
Kitchen
- Features: Synthetic Counter
Heating
- Pellet Stove
Cooling
- Ceiling Fan(s), Evaporative Cooling
Appliances
- Laundry: Cabinets, Inside Room
Features
- Flooring: Laminate, Tile, Wood
- Number of fireplaces: 1
- Fireplace features: Brick
Interior area
- Total interior livable area: 1,354 sqft
Property
Parking
- Total spaces: 2
- Parking features: 24'+ Deep Garage, Boat, Detached
- Garage spaces: 2
Features
- Stories: 1
Lot
- Size: 0.46 Acres
- Features: Landscape Back, Landscape Front
Details
- Additional structures: RV/Boat Storage
- Parcel number: 028071006000
- Zoning description: A2
- Special conditions: Standard
Construction
Type & style
- Home type: SingleFamily
- Property subtype: Single Family Residence
Materials
- Wood, Lap Siding, Wood Siding
- Foundation: Raised
- Roof: Composition
Condition
- Year built: 1946
Utilities & green energy
- Sewer: Septic System
- Water: Well
- Utilities for property: Propane Tank Leased
Community & HOA
Location
- Region: Oroville
Financial & listing details
- Price per square foot: $237/sqft
- Tax assessed value: $271,688
- Annual tax amount: $2,918
- Price range: $321K - $321K
- Date on market: 7/11/2025
Estimated market value
$316,400
$301,000 - $332,000
$1,721/mo
Price history
Price history
| Date | Event | Price |
|---|---|---|
| 1/31/2026 | Price change | $321,000-8.8%$237/sqft |
Source: MetroList Services of CA #225091810 Report a problem | ||
| 10/29/2025 | Price change | $352,000-4.6%$260/sqft |
Source: MetroList Services of CA #225091810 Report a problem | ||
| 7/11/2025 | Listed for sale | $369,000+36.2%$273/sqft |
Source: MetroList Services of CA #225091810 Report a problem | ||
| 9/29/2020 | Sold | $271,000+8.4%$200/sqft |
Source: MetroList Services of CA #202002507 Report a problem | ||
| 8/26/2020 | Pending sale | $250,000$185/sqft |
Source: Re/Max Gold #202002507 Report a problem | ||
Public tax history
Public tax history
| Year | Property taxes | Tax assessment |
|---|---|---|
| 2025 | $2,918 +1.4% | $271,688 +2% |
| 2024 | $2,877 +1.4% | $266,362 +2% |
| 2023 | $2,839 +3.2% | $261,140 +2% |
Find assessor info on the county website
BuyAbility℠ payment
Est. payment
$1,935/mo
Principal & interest
$1526
Property taxes
$297
Home insurance
$112
Climate risks
Neighborhood: 95966
Nearby schools
GreatSchools rating
- NAHoncut SchoolGrades: K-3Distance: 0.2 mi
- 4/10Palermo SchoolGrades: 6-8Distance: 7.6 mi
- 5/10Las Plumas High SchoolGrades: 9-12Distance: 10.5 mi
- Loading
- Loading
