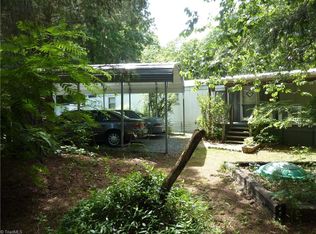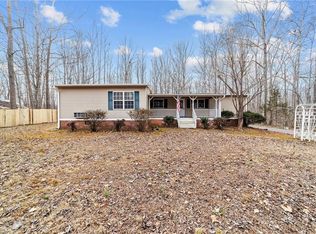Sold for $190,000 on 12/20/23
$190,000
1307 Koonce Dr, Trinity, NC 27370
3beds
1,515sqft
Manufactured Home, Residential
Built in 2002
1.02 Acres Lot
$217,300 Zestimate®
$--/sqft
$1,516 Estimated rent
Home value
$217,300
$206,000 - $228,000
$1,516/mo
Zestimate® history
Loading...
Owner options
Explore your selling options
What's special
If you are looking for privacy and move-in ready...then this is it!! Long driveway to this retreat in the woods. New roof, porches, paint, carpet, vinyl, kitchen & bathroom countertops, sinks, faucets, commodes and more! 20 x 12 building w/ power. Screened gazebo w/ firepit & solar lighting. Walk-in closets in 2 of the 3 BRs. New Stove,DW, Frig remain.
Zillow last checked: 8 hours ago
Listing updated: April 11, 2024 at 08:55am
Listed by:
Karen S. Jones 336-473-0790,
Karen Jones & Associates, LLC
Bought with:
Shanna Powell, 312490
Realty One Group Results
Source: Triad MLS,MLS#: 1119776 Originating MLS: Winston-Salem
Originating MLS: Winston-Salem
Facts & features
Interior
Bedrooms & bathrooms
- Bedrooms: 3
- Bathrooms: 2
- Full bathrooms: 2
- Main level bathrooms: 2
Primary bedroom
- Level: Main
- Dimensions: 12.83 x 12.75
Bedroom 2
- Level: Main
- Dimensions: 13 x 9.5
Bedroom 3
- Level: Main
- Dimensions: 11.33 x 9.25
Den
- Level: Main
- Dimensions: 16.33 x 13.67
Dining room
- Level: Main
- Dimensions: 11.25 x 9.83
Kitchen
- Level: Main
- Dimensions: 12.83 x 12.75
Laundry
- Level: Main
- Dimensions: 7.58 x 7.25
Living room
- Level: Main
- Dimensions: 15.75 x 12.75
Heating
- Heat Pump, Electric
Cooling
- Heat Pump
Appliances
- Included: Dishwasher, Exhaust Fan, Range, Range Hood, Water Purifier, Electric Water Heater
- Laundry: Dryer Connection, Main Level, Washer Hookup
Features
- Ceiling Fan(s), Dead Bolt(s), Soaking Tub, Kitchen Island, Pantry, Separate Shower
- Flooring: Carpet, Vinyl
- Doors: Storm Door(s)
- Windows: Storm Window(s)
- Basement: Crawl Space
- Attic: No Access
- Has fireplace: No
Interior area
- Total structure area: 1,515
- Total interior livable area: 1,515 sqft
- Finished area above ground: 1,515
Property
Parking
- Parking features: Driveway, Gravel, Lighted, No Garage
- Has uncovered spaces: Yes
Features
- Levels: One
- Stories: 1
- Patio & porch: Porch
- Exterior features: Lighting
- Pool features: None
- Fencing: None
Lot
- Size: 1.02 Acres
- Dimensions: 100 x 450 x 102 x 432
- Features: Partially Cleared, Partially Wooded, Secluded, Wooded, Not in Flood Zone
Details
- Additional structures: Gazebo, Storage
- Parcel number: 7703975584
- Zoning: RM
- Special conditions: Owner Sale
Construction
Type & style
- Home type: MobileManufactured
- Property subtype: Manufactured Home, Residential
Materials
- Block, Vinyl Siding
Condition
- Year built: 2002
Utilities & green energy
- Sewer: Septic Tank
- Water: Well
Community & neighborhood
Security
- Security features: Security Lights
Location
- Region: Trinity
- Subdivision: Indian Creek
Other
Other facts
- Listing agreement: Exclusive Right To Sell
- Listing terms: Cash,Conventional
Price history
| Date | Event | Price |
|---|---|---|
| 12/20/2023 | Sold | $190,000 |
Source: | ||
| 11/21/2023 | Pending sale | $190,000 |
Source: | ||
| 10/6/2023 | Price change | $190,000-4% |
Source: | ||
| 9/26/2023 | Price change | $198,000-3.4% |
Source: | ||
| 9/19/2023 | Listed for sale | $205,000+138.4% |
Source: | ||
Public tax history
| Year | Property taxes | Tax assessment |
|---|---|---|
| 2024 | $847 | $145,520 +7% |
| 2023 | $847 +54.6% | $136,010 +87.6% |
| 2022 | $548 | $72,510 |
Find assessor info on the county website
Neighborhood: 27370
Nearby schools
GreatSchools rating
- 5/10Tabernacle ElementaryGrades: PK-5Distance: 2.9 mi
- 3/10Uwharrie MiddleGrades: 6-12Distance: 3.8 mi
- 9/10Randolph Early ColleGrades: 9-12Distance: 11 mi
Schools provided by the listing agent
- Elementary: Tabernacle
- Middle: Uwharrie Ridge Six Twelve
- High: Southwestern Randolph
Source: Triad MLS. This data may not be complete. We recommend contacting the local school district to confirm school assignments for this home.
Get a cash offer in 3 minutes
Find out how much your home could sell for in as little as 3 minutes with a no-obligation cash offer.
Estimated market value
$217,300
Get a cash offer in 3 minutes
Find out how much your home could sell for in as little as 3 minutes with a no-obligation cash offer.
Estimated market value
$217,300

