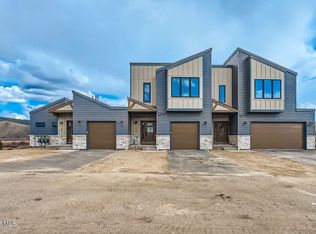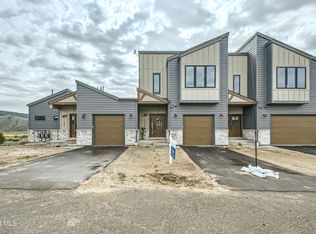Sold for $990,000
$990,000
1307 James Road, Tabernash, CO 80478
4beds
2,938sqft
Triplex
Built in 2024
1,306.8 Square Feet Lot
$971,200 Zestimate®
$337/sqft
$4,249 Estimated rent
Home value
$971,200
$845,000 - $1.13M
$4,249/mo
Zestimate® history
Loading...
Owner options
Explore your selling options
What's special
**$15K Seller Concession for Interest Rate Buydown or Closing Costs or a Gift Card to the Furniture Store of your choosing**! Vistas at Pole Creek is a premier collection of mountain modern tri-plexes and duplexes located in the vibrant community of Tabernash, CO. These homes offer a mix of two and three-story designs, including ranch-style units, all perfectly positioned to capture stunning panoramic mountain views. Residents will enjoy seamless access to year-round activities, being close to Winter Park and Granby Ranch ski resorts, as well as the Pole Creek Golf Course.
Each home is designed with a focus on modern luxury and comfort, featuring spacious interiors, finished basements, and high-end finishes. Expansive outdoor living spaces provide ideal settings for relaxation or hosting gatherings. The homes include hardwood floors, contemporary open-concept layouts, gourmet kitchens with quartz countertops and stainless steel appliances, great rooms with fireplaces, and primary suites with spa-like baths. Finishes and colors are subject to change. Additional highlights include upstairs laundry rooms, lower-level family rooms for entertainment, modern conveniences such as tankless water heaters and smart home technology, and generous garage space.
These units also function as exceptional long-term or short-term rental properties as well. During high seasons, they are estimated to rent for approximately $503 per night, making them a strong option for both personal use and investment.
Zillow last checked: 8 hours ago
Listing updated: June 24, 2025 at 07:44am
Listed by:
Eugeny Pomirchy 720-454-8027 dpomirchy@pmgdevelop.com,
PMG Realty,
Kaitlin Doherty 303-912-7956,
PMG Realty
Bought with:
IRES Agent Non-REcolorado
NON MLS PARTICIPANT
Source: REcolorado,MLS#: 6148622
Facts & features
Interior
Bedrooms & bathrooms
- Bedrooms: 4
- Bathrooms: 4
- Full bathrooms: 3
- 1/2 bathrooms: 1
- Main level bathrooms: 1
Primary bedroom
- Description: Primary Suite Has Large Bathroom And Walk-In Closet
- Level: Upper
Bedroom
- Description: Large Bedroom, Nice Views, Auto Fan/Lights
- Level: Upper
Bedroom
- Description: Wonderful Bedroom With Mountain Views, Auto Fan/Lights
- Level: Upper
Bedroom
- Description: Large Basement Bedroom With Walk-In Closet
- Level: Basement
Primary bathroom
- Description: Large Glass Shower And Tandem Sinks With Great Finishes
- Level: Upper
Bathroom
- Description: First Floor Powder Room
- Level: Main
Bathroom
- Description: Sizeable Full Bathroom With Great Shower
- Level: Upper
Bathroom
- Description: Large Bathroom With Oversized Shower And Tandem Sinks
- Level: Basement
Dining room
- Description: Well Situated Dining Room Overlooks Fireplace And Kitchen
- Level: Main
Family room
- Description: Over Looks Kitchen And Main Floor Creates Open Floor Concept
- Level: Main
Kitchen
- Description: Gourmet Kitchen With Quartz And High-End Appliances
- Level: Main
Laundry
- Description: Laundry Room Built Out For Full-Size Washer And Dryer
- Level: Upper
Living room
- Description: Includes Custom Stone Fireplace, Open Layout And Views Of The Mountains
- Level: Main
Utility room
- Description: Enclosed Room Concept
- Level: Basement
Heating
- Forced Air
Cooling
- None
Appliances
- Included: Dishwasher, Disposal, Microwave, Range, Range Hood, Refrigerator, Self Cleaning Oven, Tankless Water Heater
- Laundry: In Unit
Features
- Ceiling Fan(s), Eat-in Kitchen, Entrance Foyer, High Ceilings, High Speed Internet, Kitchen Island, Open Floorplan, Pantry, Primary Suite, Quartz Counters, Radon Mitigation System, Smart Thermostat, Solid Surface Counters, Vaulted Ceiling(s), Walk-In Closet(s)
- Flooring: Carpet, Tile, Vinyl
- Windows: Double Pane Windows
- Basement: Daylight,Exterior Entry,Finished,Full,Sump Pump,Walk-Out Access
- Number of fireplaces: 1
- Fireplace features: Gas, Living Room
- Common walls with other units/homes: End Unit,1 Common Wall
Interior area
- Total structure area: 2,938
- Total interior livable area: 2,938 sqft
- Finished area above ground: 1,819
- Finished area below ground: 1,119
Property
Parking
- Total spaces: 2
- Parking features: Concrete, Dry Walled, Electric Vehicle Charging Station(s), Insulated Garage, Oversized
- Attached garage spaces: 2
Features
- Levels: Tri-Level
- Entry location: Exterior Access
- Patio & porch: Covered, Deck, Front Porch, Patio
- Exterior features: Balcony, Gas Valve, Lighting, Rain Gutters, Smart Irrigation
- Fencing: None
- Has view: Yes
- View description: Mountain(s), Ski Area, Water
- Has water view: Yes
- Water view: Water
- Waterfront features: Stream
Lot
- Size: 1,306 sqft
- Features: Borders National Forest, Borders Public Land, Greenbelt, Landscaped, Many Trees, Master Planned, Near Ski Area, Open Space, Protected Watershed, Rolling Slope, Sprinklers In Front, Sprinklers In Rear
Details
- Parcel number: 158902118024
- Special conditions: Standard
Construction
Type & style
- Home type: SingleFamily
- Architectural style: Mountain Contemporary
- Property subtype: Triplex
- Attached to another structure: Yes
Materials
- Concrete, Frame, Stone, Wood Siding
- Foundation: Slab, Structural
- Roof: Composition
Condition
- New Construction
- New construction: Yes
- Year built: 2024
Details
- Warranty included: Yes
Utilities & green energy
- Electric: 110V, 220 Volts
- Sewer: Public Sewer
- Water: Public
- Utilities for property: Cable Available, Electricity Connected, Internet Access (Wired), Natural Gas Connected, Phone Connected
Community & neighborhood
Security
- Security features: Carbon Monoxide Detector(s), Radon Detector, Smoke Detector(s)
Location
- Region: Tabernash
- Subdivision: Vistas At Pole Creek
HOA & financial
HOA
- Has HOA: Yes
- HOA fee: $150 monthly
- Amenities included: Playground, Pond Seasonal
- Services included: Reserve Fund, Maintenance Grounds, Sewer, Snow Removal, Trash
- Association name: Vista at Pole Creek HOA
- Association phone: 970-726-5701
- Second HOA fee: $240 annually
- Second association name: Pole Creek Valley Owners Association
- Second association phone: 303-726-5701
Other
Other facts
- Listing terms: 1031 Exchange,Cash,Conventional,FHA,VA Loan
- Ownership: Individual
- Road surface type: Paved
Price history
| Date | Event | Price |
|---|---|---|
| 6/23/2025 | Sold | $990,000-0.5%$337/sqft |
Source: | ||
| 6/2/2025 | Pending sale | $995,000$339/sqft |
Source: | ||
| 5/2/2025 | Price change | $995,000-2.5%$339/sqft |
Source: | ||
| 12/26/2024 | Price change | $1,020,000-0.5%$347/sqft |
Source: | ||
| 7/24/2024 | Price change | $1,025,000-2.4%$349/sqft |
Source: | ||
Public tax history
Tax history is unavailable.
Neighborhood: 80478
Nearby schools
GreatSchools rating
- 8/10Fraser Valley Elementary SchoolGrades: PK-5Distance: 3.5 mi
- 7/10East Grand Middle SchoolGrades: 6-8Distance: 8.5 mi
- 4/10Middle Park High SchoolGrades: 9-12Distance: 8.3 mi
Schools provided by the listing agent
- Elementary: Granby
- Middle: East Grand
- High: Middle Park
- District: East Grand 2
Source: REcolorado. This data may not be complete. We recommend contacting the local school district to confirm school assignments for this home.

Get pre-qualified for a loan
At Zillow Home Loans, we can pre-qualify you in as little as 5 minutes with no impact to your credit score.An equal housing lender. NMLS #10287.

