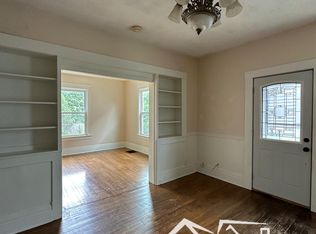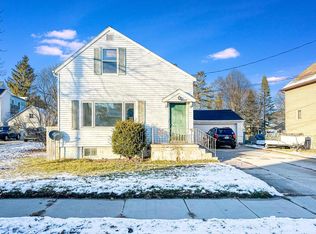Sold
$179,000
1307 Hawthorne Ave, Two Rivers, WI 54241
3beds
1,486sqft
Single Family Residence
Built in 1900
8,276.4 Square Feet Lot
$185,500 Zestimate®
$120/sqft
$1,122 Estimated rent
Home value
$185,500
$141,000 - $245,000
$1,122/mo
Zestimate® history
Loading...
Owner options
Explore your selling options
What's special
Wonderful three bedroom, two full bath home right in the heart of Two Rivers! Many updates including new flooring throughout, kitchen appliances, fresh paint, trim, updates in both baths, landscaping and roof on south side of home among many others, please see attached Sellers Property Improvements doc. Upstairs you'll find a beautifully finished and generous sized master bedroom with sliding glass patio doors and deck. Large deck off the kitchen is perfect for entertaining, included shed outside for extra storage and nice sized city yard. Front porch previously enclosed is unfinished so Buyer can put their own finishing touches on it! All measurements are approximate, Buyer to verify.
Zillow last checked: 8 hours ago
Listing updated: July 10, 2025 at 03:10am
Listed by:
Kendra Kopp 920-615-9063,
Symes Realty, LLC
Bought with:
Non-Member Account
RANW Non-Member Account
Source: RANW,MLS#: 50305409
Facts & features
Interior
Bedrooms & bathrooms
- Bedrooms: 3
- Bathrooms: 2
- Full bathrooms: 2
Bedroom 1
- Level: Upper
- Dimensions: 13x10
Bedroom 2
- Level: Upper
- Dimensions: 11x11
Bedroom 3
- Level: Upper
- Dimensions: 14x8
Dining room
- Level: Main
- Dimensions: 9x9
Kitchen
- Level: Main
- Dimensions: 13x10
Living room
- Level: Main
- Dimensions: 14x19
Other
- Description: 3 Season Rm
- Level: Main
- Dimensions: 6x17
Heating
- Forced Air
Cooling
- Forced Air
Features
- Basement: Full
- Has fireplace: No
- Fireplace features: None
Interior area
- Total interior livable area: 1,486 sqft
- Finished area above ground: 1,486
- Finished area below ground: 0
Property
Parking
- Total spaces: 1
- Parking features: Detached
- Garage spaces: 1
Lot
- Size: 8,276 sqft
Details
- Parcel number: 053310003081.01
- Zoning: Residential
- Special conditions: Arms Length
Construction
Type & style
- Home type: SingleFamily
- Property subtype: Single Family Residence
Materials
- Vinyl Siding
- Foundation: Block
Condition
- New construction: No
- Year built: 1900
Utilities & green energy
- Sewer: Public Sewer
- Water: Public
Community & neighborhood
Location
- Region: Two Rivers
Price history
| Date | Event | Price |
|---|---|---|
| 7/9/2025 | Pending sale | $189,900+6.1%$128/sqft |
Source: RANW #50305409 Report a problem | ||
| 7/8/2025 | Sold | $179,000-5.7%$120/sqft |
Source: RANW #50305409 Report a problem | ||
| 6/17/2025 | Contingent | $189,900$128/sqft |
Source: | ||
| 6/4/2025 | Listed for sale | $189,900$128/sqft |
Source: | ||
| 4/30/2025 | Contingent | $189,900$128/sqft |
Source: | ||
Public tax history
| Year | Property taxes | Tax assessment |
|---|---|---|
| 2024 | $1,627 +29% | $102,200 +110.3% |
| 2023 | $1,261 +6.5% | $48,600 |
| 2022 | $1,184 | $48,600 |
Find assessor info on the county website
Neighborhood: 54241
Nearby schools
GreatSchools rating
- 3/10Koenig Elementary SchoolGrades: PK-4Distance: 0.4 mi
- 2/10Clarke Middle SchoolGrades: 5-8Distance: 2.2 mi
- 5/10Two Rivers High SchoolGrades: 9-12Distance: 2.4 mi
Get pre-qualified for a loan
At Zillow Home Loans, we can pre-qualify you in as little as 5 minutes with no impact to your credit score.An equal housing lender. NMLS #10287.

