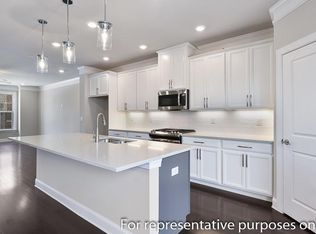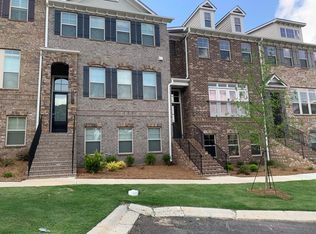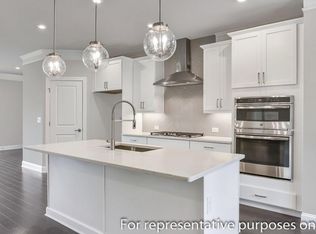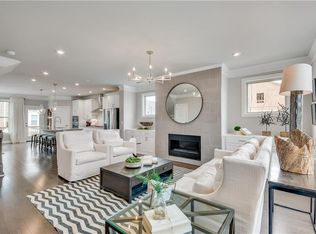Closed
$625,000
1307 Harris Way, Atlanta, GA 30319
4beds
2,407sqft
Townhouse, Residential
Built in 2020
1,742.4 Square Feet Lot
$620,800 Zestimate®
$260/sqft
$4,088 Estimated rent
Home value
$620,800
$590,000 - $652,000
$4,088/mo
Zestimate® history
Loading...
Owner options
Explore your selling options
What's special
Beautiful, gated, executive style, end unit townhome nestled on a residential street in Brookhaven, GA mins to restaurants, retail shopping, parks, transit and more! Luxurious finishes throughout, new designer lighting, wide plank hardwood floors on every level, stainless steel appliances including a Signature Kitchen refrigerator, double ovens, oversized quartz kitchen island, and lots of natural light from a plethora of windows. White, stacked stone fireplace with gas logs is a stunning centerpiece in the family room. The upper level features a spacious owner's suite and luxurious spa bath with an oversized shower with bench and frameless door & 2 separate shower heads, dual vanities, water closet and solid stone counters (Spend time relaxing in the shower as this unit has 2 water heaters ~ you will never run out of hot water!) The fourth bedroom on the terrace level features an ideal flex space for an additional family room, home office, workout space or guest bedroom with an adjoining full bath. Plenty of storage in the garage! This low HOA fee Community includes green spaces, pool and outdoor fire pit. Conveniently located blocks from Lenox Park and Briarwood Park with tennis, rec center/basketball, playground, and recently renovated pool with splash pad and swim team! Easy access to I-85 & super convenient to CHOA, CDC & Brookhaven MARTA. Stroll or bike to the Peachtree Creek Greenway (planned connection to Beltline and path 400) & the shops and restaurants in the Dresden Corridor.
Zillow last checked: 8 hours ago
Listing updated: June 23, 2023 at 11:03pm
Listing Provided by:
TARA WINSLOW,
Keller Williams Realty Peachtree Rd.
Bought with:
Angie Cheng, 420098
Keller Williams North Atlanta
Source: FMLS GA,MLS#: 7218258
Facts & features
Interior
Bedrooms & bathrooms
- Bedrooms: 4
- Bathrooms: 4
- Full bathrooms: 3
- 1/2 bathrooms: 1
Primary bedroom
- Features: Roommate Floor Plan, Split Bedroom Plan, Other
- Level: Roommate Floor Plan, Split Bedroom Plan, Other
Bedroom
- Features: Roommate Floor Plan, Split Bedroom Plan, Other
Primary bathroom
- Features: Double Vanity, Shower Only
Dining room
- Features: Open Concept, Separate Dining Room
Kitchen
- Features: Breakfast Bar, Cabinets White, Eat-in Kitchen, Kitchen Island, Pantry Walk-In, Stone Counters, View to Family Room
Heating
- Electric
Cooling
- Ceiling Fan(s), Central Air
Appliances
- Included: Dishwasher, Disposal, Double Oven, Gas Cooktop, Range Hood, Refrigerator, Self Cleaning Oven
- Laundry: Laundry Room, Upper Level
Features
- Crown Molding, Double Vanity, Entrance Foyer, High Ceilings 9 ft Main, Tray Ceiling(s), Walk-In Closet(s)
- Flooring: Hardwood, Laminate
- Windows: Insulated Windows
- Basement: None
- Number of fireplaces: 1
- Fireplace features: Factory Built, Family Room, Gas Starter
- Common walls with other units/homes: End Unit
Interior area
- Total structure area: 2,407
- Total interior livable area: 2,407 sqft
Property
Parking
- Total spaces: 2
- Parking features: Attached, Driveway, Garage
- Attached garage spaces: 2
- Has uncovered spaces: Yes
Accessibility
- Accessibility features: None
Features
- Levels: Three Or More
- Patio & porch: Deck
- Exterior features: Other
- Pool features: None
- Spa features: None
- Fencing: None
- Has view: Yes
- View description: Other
- Waterfront features: None
- Body of water: None
Lot
- Size: 1,742 sqft
- Features: Corner Lot, Landscaped
Details
- Additional structures: None
- Parcel number: 18 198 03 044
- Other equipment: None
- Horse amenities: None
Construction
Type & style
- Home type: Townhouse
- Architectural style: Townhouse,Traditional
- Property subtype: Townhouse, Residential
- Attached to another structure: Yes
Materials
- Brick Front, Fiber Cement
- Foundation: None
- Roof: Composition
Condition
- Resale
- New construction: No
- Year built: 2020
Utilities & green energy
- Electric: None
- Sewer: Public Sewer
- Water: Public
- Utilities for property: Underground Utilities
Green energy
- Energy efficient items: Appliances
- Energy generation: None
Community & neighborhood
Security
- Security features: Carbon Monoxide Detector(s), Security Gate, Security System Owned, Smoke Detector(s)
Community
- Community features: Gated, Homeowners Assoc, Near Public Transport, Near Shopping, Pool
Location
- Region: Atlanta
- Subdivision: Townsend At Brookhaven
HOA & financial
HOA
- Has HOA: Yes
- HOA fee: $170 monthly
- Services included: Maintenance Structure, Maintenance Grounds, Termite
- Association phone: 404-907-2112
Other
Other facts
- Ownership: Fee Simple
- Road surface type: Asphalt
Price history
| Date | Event | Price |
|---|---|---|
| 6/21/2023 | Sold | $625,000+0.8%$260/sqft |
Source: | ||
| 5/25/2023 | Pending sale | $620,000$258/sqft |
Source: | ||
| 5/22/2023 | Contingent | $620,000$258/sqft |
Source: | ||
| 5/18/2023 | Listed for sale | $620,000+22.3%$258/sqft |
Source: | ||
| 4/29/2021 | Sold | $506,9000%$211/sqft |
Source: Public Record Report a problem | ||
Public tax history
| Year | Property taxes | Tax assessment |
|---|---|---|
| 2024 | $9,761 +65.2% | $236,000 +5.1% |
| 2023 | $5,908 -2% | $224,600 +10.8% |
| 2022 | $6,027 +14.7% | $202,760 +62.9% |
Find assessor info on the county website
Neighborhood: 30319
Nearby schools
GreatSchools rating
- 2/10Woodward Elementary SchoolGrades: PK-5Distance: 0.3 mi
- 4/10Sequoyah Middle SchoolGrades: 6-8Distance: 4.9 mi
- 3/10Cross Keys High SchoolGrades: 9-12Distance: 0.2 mi
Schools provided by the listing agent
- Elementary: Woodward
- Middle: Sequoyah - DeKalb
- High: Cross Keys
Source: FMLS GA. This data may not be complete. We recommend contacting the local school district to confirm school assignments for this home.
Get a cash offer in 3 minutes
Find out how much your home could sell for in as little as 3 minutes with a no-obligation cash offer.
Estimated market value
$620,800
Get a cash offer in 3 minutes
Find out how much your home could sell for in as little as 3 minutes with a no-obligation cash offer.
Estimated market value
$620,800



