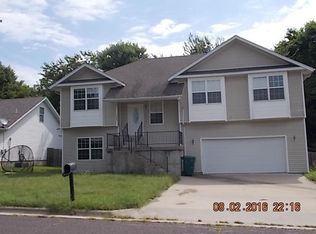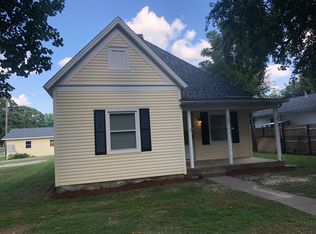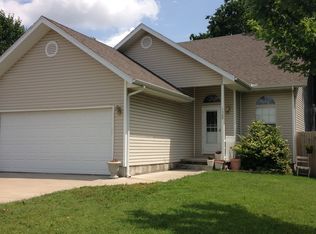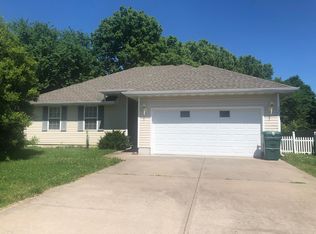If you don't have a realtor we are selling for $209,000!! We are willing to work with buyer realtors, offering 3% of sale at $215,000!! Call Jesse- 417-593-2431 to arrange a showing. Home has a split bedroom floor plan with 3 bedrooms and 2 bathrooms downstairs. The spacious master suite has a walk-in closet, large bathroom with Jack and Jill sink, and a linen closet. The spacious eat-in kitchen has plenty of counter space and cabinets, a walk in pantry, and mobile kitchen island. The refrigerator was replaced October 2021 and the microwave was replaced April 2022. 1 bedroom, 1 bathroom, and 1 office/nursery are upstairs. Recent updates: Spring 2020- installed sup pump, vapor barrier in crawl space, new gutters, installed new pull down ladder to garage attic access Summer 2020- installed new garage door Winter 2020- built storm shelter, installed sup pump, updated front landscaping, replaced garbage disposal Spring 2021- converted from propane to natural gas, new water heater.
This property is off market, which means it's not currently listed for sale or rent on Zillow. This may be different from what's available on other websites or public sources.




