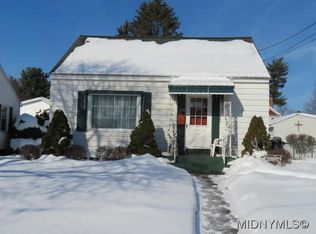Closed
$215,000
1307 Franklyn St, Rome, NY 13440
3beds
1,500sqft
Single Family Residence
Built in 1925
5,227 Square Feet Lot
$235,200 Zestimate®
$143/sqft
$2,117 Estimated rent
Home value
$235,200
$221,000 - $252,000
$2,117/mo
Zestimate® history
Loading...
Owner options
Explore your selling options
What's special
You will feel right at home in this incredibly charming and tastefully updated home. Living room has gas fireplace, built-in cabinets and opens to formal dining with new lighting and great windows. With the convenience of two first floor bedrooms and updated full bath. Kitchen has all new appliances, deep stainless sink and countertops. Home also has new gas furnace and central air. Sit in your cozy breakfast nook overlooking private backyard. Second floor has small sitting area, updated half bath and large bedroom with gas fireplace and built-ins. The basement is partially finished including a family or rec room, workshop and laundry room. The large double lot is fully fenced with a 2 stall garage and storage room. There is also an additional paved 3 car parking area next to garage.
Zillow last checked: 8 hours ago
Listing updated: May 10, 2024 at 09:49am
Listed by:
Wendy Palinski 315-404-4660,
Hunt Real Estate ERA Rome
Bought with:
Wendy Palinski, 10301222040
Hunt Real Estate ERA Rome
Source: NYSAMLSs,MLS#: S1524931 Originating MLS: Mohawk Valley
Originating MLS: Mohawk Valley
Facts & features
Interior
Bedrooms & bathrooms
- Bedrooms: 3
- Bathrooms: 2
- Full bathrooms: 1
- 1/2 bathrooms: 1
- Main level bathrooms: 1
- Main level bedrooms: 2
Bedroom 1
- Level: First
Bedroom 1
- Level: First
Bedroom 2
- Level: First
Bedroom 2
- Level: First
Bedroom 3
- Level: Second
Bedroom 3
- Level: Second
Dining room
- Level: First
Dining room
- Level: First
Kitchen
- Level: First
Kitchen
- Level: First
Laundry
- Level: Basement
Laundry
- Level: Basement
Living room
- Level: First
Living room
- Level: First
Heating
- Gas, Forced Air
Cooling
- Central Air
Appliances
- Included: Dryer, Dishwasher, Gas Oven, Gas Range, Gas Water Heater, Refrigerator, Washer
- Laundry: In Basement
Features
- Breakfast Area, Ceiling Fan(s), Separate/Formal Dining Room, Separate/Formal Living Room, Storage, Bedroom on Main Level, Workshop
- Flooring: Ceramic Tile, Varies
- Basement: Full
- Number of fireplaces: 1
Interior area
- Total structure area: 1,500
- Total interior livable area: 1,500 sqft
Property
Parking
- Total spaces: 2
- Parking features: Detached, Garage, Storage, Garage Door Opener
- Garage spaces: 2
Features
- Patio & porch: Open, Porch
- Exterior features: Blacktop Driveway, Fully Fenced
- Fencing: Full
Lot
- Size: 5,227 sqft
- Dimensions: 86 x 125
- Features: Near Public Transit, Residential Lot
Details
- Additional structures: Shed(s), Storage
- Parcel number: 30130122302000030140000000
- Special conditions: Standard
Construction
Type & style
- Home type: SingleFamily
- Architectural style: Bungalow
- Property subtype: Single Family Residence
Materials
- Wood Siding
- Foundation: Block, Stone
- Roof: Asphalt,Shingle
Condition
- Resale
- Year built: 1925
Utilities & green energy
- Sewer: Connected
- Water: Connected, Public
- Utilities for property: Sewer Connected, Water Connected
Community & neighborhood
Location
- Region: Rome
Other
Other facts
- Listing terms: Cash,Conventional,FHA,VA Loan
Price history
| Date | Event | Price |
|---|---|---|
| 5/9/2024 | Sold | $215,000+1.2%$143/sqft |
Source: | ||
| 3/10/2024 | Pending sale | $212,500$142/sqft |
Source: | ||
| 3/8/2024 | Listed for sale | $212,500+41.8%$142/sqft |
Source: | ||
| 1/20/2021 | Listing removed | -- |
Source: | ||
| 1/5/2021 | Contingent | $149,900$100/sqft |
Source: | ||
Public tax history
| Year | Property taxes | Tax assessment |
|---|---|---|
| 2024 | -- | $48,000 |
| 2023 | -- | $48,000 |
| 2022 | -- | $48,000 |
Find assessor info on the county website
Neighborhood: 13440
Nearby schools
GreatSchools rating
- 7/10Ridge Mills Elementary SchoolGrades: K-6Distance: 1.1 mi
- 5/10Lyndon H Strough Middle SchoolGrades: 7-8Distance: 0.9 mi
- 4/10Rome Free AcademyGrades: 9-12Distance: 1.8 mi
Schools provided by the listing agent
- District: Rome
Source: NYSAMLSs. This data may not be complete. We recommend contacting the local school district to confirm school assignments for this home.
