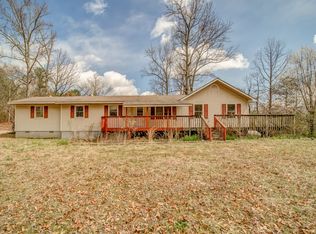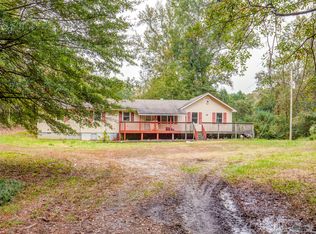1.08-acre lot with road frontage on Hwy-124 & both sides of Evans Rd. Easy access to I-85 & Hwy-211! Plus, the property is conveniently located near Chateau Elan Golf Club. The extended driveway gives access to the front sitting-porch and large back deck. Property equipped with additional storage building and 500 Gal. Propane tank.
This property is off market, which means it's not currently listed for sale or rent on Zillow. This may be different from what's available on other websites or public sources.

