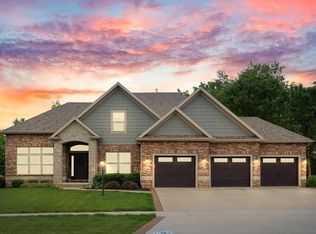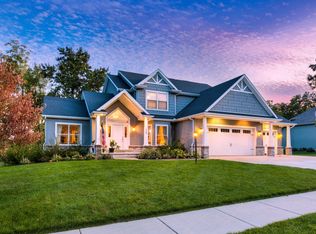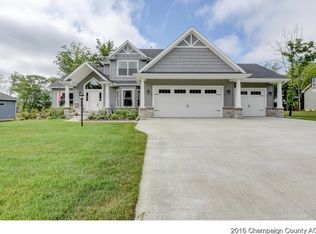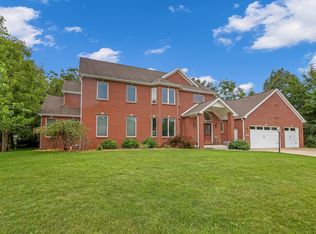New construction in sought after Thornewood North Subdivision! This 1.5 story home offers almost 4000 square feet of living space. Open main living area features a spacious living room with fireplace, eat-in kitchen with wood flooring and center island, for dining room with arched opening and wood flooring. Retreat to the first floor master suite with tray ceiling, walk-in closet and master bath with dual vanity, soaker tub and separate shower. Second floor offers an additional master bedroom on a smaller scale with cathedral ceiling and two additional bedrooms and full bath with dial vanity. Full finished basement provides a huge rec room with wet bar, 5th bedroom, full bath, media room and an unfinished area for storage.
This property is off market, which means it's not currently listed for sale or rent on Zillow. This may be different from what's available on other websites or public sources.




