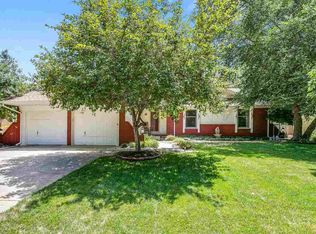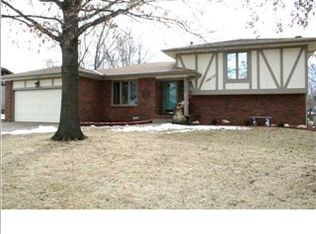Sold
Price Unknown
1307 E Blue Spruce Rd, Derby, KS 67037
3beds
2,562sqft
Single Family Onsite Built
Built in 1984
10,454.4 Square Feet Lot
$282,400 Zestimate®
$--/sqft
$2,066 Estimated rent
Home value
$282,400
$257,000 - $311,000
$2,066/mo
Zestimate® history
Loading...
Owner options
Explore your selling options
What's special
Adorable Ranch home in the Much Desired Oak Forest Neighborhood! This home is Move in Ready! Brand New Deck with a HUGE Patio area in the Privacy Fenced in Back yard :) Sooo Much Landscaping and mature trees all around the Area! New Paint inside and Out! New Granite Countertops, Sinks & Fixtures in Kitchen and Main floor Baths. PLUS a Gorgeous Walk in Tile Master Shower! Lots of room for Parking in this wonderful Side-Load Driveway/garage. Lots of Storage in the basement, A Wood Burning Fireplace, Wet Bar and Egress Escape Window! R.O. Water system. New flooring in the Bonus Room downstairs that was being used as the 4th Bedroom without the Egress window. Must See!!
Zillow last checked: 8 hours ago
Listing updated: September 25, 2025 at 08:07pm
Listed by:
Michelle Crouch CELL:316-461-1405,
Berkshire Hathaway PenFed Realty
Source: SCKMLS,MLS#: 658060
Facts & features
Interior
Bedrooms & bathrooms
- Bedrooms: 3
- Bathrooms: 3
- Full bathrooms: 2
- 1/2 bathrooms: 1
Primary bedroom
- Description: Wood
- Level: Main
- Area: 195
- Dimensions: 15 x 13
Bedroom
- Description: Wood
- Level: Main
- Area: 120
- Dimensions: 12 x 10
Bedroom
- Description: Wood
- Level: Main
- Area: 100
- Dimensions: 10 x 10
Bonus room
- Description: Luxury Vinyl
- Level: Basement
- Area: 215.8
- Dimensions: 16.6 x 13
Dining room
- Description: Wood
- Level: Main
- Area: 120
- Dimensions: 12 x 10
Kitchen
- Description: Wood Laminate
- Level: Main
- Area: 144
- Dimensions: 12 x 12
Living room
- Description: Wood
- Level: Main
- Area: 228.8
- Dimensions: 17.6 x 13
Recreation room
- Description: Carpet
- Level: Basement
- Area: 384.8
- Dimensions: 29.6 x 13
Heating
- Forced Air, Natural Gas
Cooling
- Central Air, Electric
Appliances
- Included: Dishwasher, Disposal, Microwave, Refrigerator, Range, Water Purifier
- Laundry: In Basement, 220 equipment
Features
- Ceiling Fan(s), Walk-In Closet(s), Wet Bar
- Flooring: Hardwood, Laminate
- Doors: Storm Door(s)
- Windows: Window Coverings-All, Storm Window(s)
- Basement: Finished
- Number of fireplaces: 1
- Fireplace features: One, Family Room, Wood Burning, Glass Doors
Interior area
- Total interior livable area: 2,562 sqft
- Finished area above ground: 1,360
- Finished area below ground: 1,202
Property
Parking
- Total spaces: 2
- Parking features: Attached, Garage Door Opener, Side Load
- Garage spaces: 2
Features
- Levels: One
- Stories: 1
- Patio & porch: Patio, Deck
- Exterior features: Guttering - ALL
- Fencing: Wood
Lot
- Size: 10,454 sqft
- Features: Standard
Details
- Additional structures: Storage
- Parcel number: 2330701302004
Construction
Type & style
- Home type: SingleFamily
- Architectural style: Ranch
- Property subtype: Single Family Onsite Built
Materials
- Frame w/Less than 50% Mas
- Foundation: Full, Day Light
- Roof: Composition
Condition
- Year built: 1984
Utilities & green energy
- Gas: Natural Gas Available
- Utilities for property: Sewer Available, Natural Gas Available, Public
Community & neighborhood
Security
- Security features: Smoke Detector(s)
Location
- Region: Derby
- Subdivision: OAK FOREST
HOA & financial
HOA
- Has HOA: No
Other
Other facts
- Ownership: Individual
- Road surface type: Paved
Price history
Price history is unavailable.
Public tax history
| Year | Property taxes | Tax assessment |
|---|---|---|
| 2024 | $3,317 +6.4% | $24,496 +9% |
| 2023 | $3,117 +15.4% | $22,483 |
| 2022 | $2,701 +4.9% | -- |
Find assessor info on the county website
Neighborhood: 67037
Nearby schools
GreatSchools rating
- 5/10Tanglewood Elementary SchoolGrades: PK-5Distance: 0.6 mi
- 6/10Derby Middle SchoolGrades: 6-8Distance: 0.5 mi
- 4/10Derby High SchoolGrades: 9-12Distance: 0.9 mi
Schools provided by the listing agent
- Elementary: Tanglewood
- Middle: Derby
- High: Derby
Source: SCKMLS. This data may not be complete. We recommend contacting the local school district to confirm school assignments for this home.

