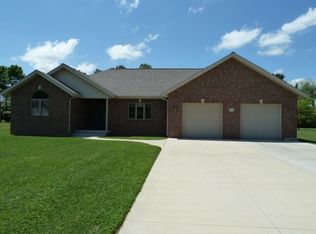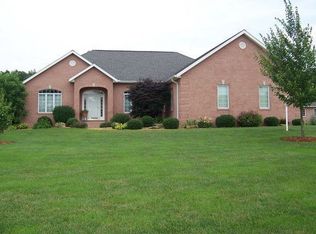Over 4300 square feet of gross living area this beautiful home, built in 2007, is located in the desirable South Cove Subdivision and offers EastFork lake access. The main level offers an open concept floor plan with updated LVT flooring throughout the living room with stunning fireplace, kitchen with ample cabinetry, and dining area leading to the patio. Also on the main level is a master suite with two walk-in closets and bath featuring double vanity, seated vanity, shower and garden tub. Completing the main level is an office with build in cabinetry, 3 additional bedrooms, full bath and laundry. The full finished basement has an open floor plan great for entertaining with a family room with fireplace, kitchen area with and a game area or dining area, spacious bedroom with walk in closet and egress window, office, full bath and bonus room. This home also features a two car garage with double doors, storage shed for lawn and garden equipment and beautiful landscaping.
This property is off market, which means it's not currently listed for sale or rent on Zillow. This may be different from what's available on other websites or public sources.

