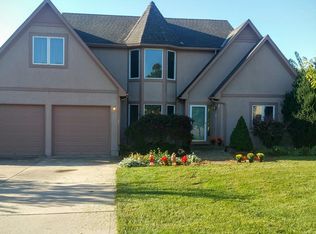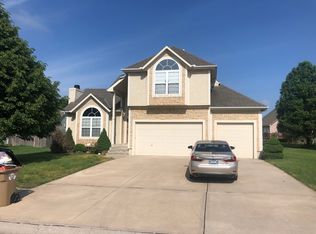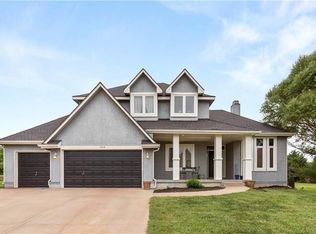Sold
Price Unknown
1307 Cedar Ridge Cir, Raymore, MO 64083
4beds
3,481sqft
Single Family Residence
Built in 2000
0.35 Acres Lot
$411,700 Zestimate®
$--/sqft
$3,142 Estimated rent
Home value
$411,700
$354,000 - $478,000
$3,142/mo
Zestimate® history
Loading...
Owner options
Explore your selling options
What's special
Welcome to 1307 Cedar Ridge Circle, a beautifully updated home situated on a spacious corner lot in Raymore, MO. This inviting residence offers 4 bedrooms, 3 full bathrooms, and 2 half bathrooms, all within 3,481 square feet of thoughtfully designed living space. With meticulous updates and maintenance, you’ll find this home move-in ready—just unpack and enjoy. Step inside to discover fresh paint throughout and an updated kitchen featuring an island, breakfast nook, and sleek stainless steel appliances, perfect for culinary enthusiasts. The open-concept layout includes a cozy living area with a fireplace, creating a warm and inviting atmosphere. The home's finished basement adds versatility, complete with a non-conforming fifth bedroom or office, providing ample space for your needs. Outdoor enthusiasts will appreciate the new deck, ideal for entertaining or relaxing, while the lush 15,375 square foot fenced yard offers plenty of room to roam. With numerous updates throughout, this stunning property is ready to become your new home! HOME PRICED UNDER APPRAISED VALUE!
Zillow last checked: 8 hours ago
Listing updated: December 12, 2024 at 08:31am
Listing Provided by:
Hayley Wildy 808-227-2547,
Compass Realty Group,
Ray Homes KC Team 913-449-2555,
Compass Realty Group
Bought with:
Delores McLain, 2001025130
ReeceNichols - Lees Summit
Source: Heartland MLS as distributed by MLS GRID,MLS#: 2520110
Facts & features
Interior
Bedrooms & bathrooms
- Bedrooms: 4
- Bathrooms: 5
- Full bathrooms: 3
- 1/2 bathrooms: 2
Primary bedroom
- Features: Carpet, Ceiling Fan(s)
- Level: Second
- Area: 361 Square Feet
- Dimensions: 19 x 19
Bedroom 2
- Features: Carpet, Ceiling Fan(s), Walk-In Closet(s)
- Level: Second
- Area: 143 Square Feet
- Dimensions: 11 x 13
Bedroom 3
- Features: Carpet, Ceiling Fan(s), Walk-In Closet(s)
- Level: Second
- Area: 143 Square Feet
- Dimensions: 13 x 11
Bedroom 4
- Features: Carpet, Ceiling Fan(s), Walk-In Closet(s)
- Level: Second
- Area: 225 Square Feet
- Dimensions: 15 x 15
Breakfast room
- Level: First
Dining room
- Features: Carpet
- Level: First
- Area: 143 Square Feet
- Dimensions: 13 x 11
Great room
- Features: Carpet, Ceiling Fan(s), Fireplace
- Level: First
- Area: 270 Square Feet
- Dimensions: 15 x 18
Other
- Level: Basement
Kitchen
- Features: Granite Counters, Kitchen Island, Pantry
- Level: First
- Area: 320 Square Feet
- Dimensions: 20 x 16
Laundry
- Features: Built-in Features, Vinyl
- Level: Second
Recreation room
- Features: Carpet
- Level: Basement
Heating
- Forced Air
Cooling
- Electric
Appliances
- Included: Dishwasher, Disposal, Microwave, Built-In Electric Oven, Stainless Steel Appliance(s)
- Laundry: Bedroom Level, Laundry Room
Features
- Ceiling Fan(s), Kitchen Island, Pantry, Vaulted Ceiling(s), Walk-In Closet(s)
- Flooring: Carpet, Luxury Vinyl, Wood
- Windows: Thermal Windows
- Basement: Finished,Full,Interior Entry,Sump Pump
- Number of fireplaces: 1
- Fireplace features: Gas Starter, Great Room
Interior area
- Total structure area: 3,481
- Total interior livable area: 3,481 sqft
- Finished area above ground: 2,622
- Finished area below ground: 859
Property
Parking
- Total spaces: 3
- Parking features: Attached, Garage Door Opener, Garage Faces Front
- Attached garage spaces: 3
Features
- Patio & porch: Deck
- Spa features: Bath
- Fencing: Wood
Lot
- Size: 0.35 Acres
- Dimensions: 115 x 125 Appro x .
- Features: City Lot, Corner Lot
Details
- Parcel number: 2326243
Construction
Type & style
- Home type: SingleFamily
- Architectural style: Traditional
- Property subtype: Single Family Residence
Materials
- Frame, Stone Trim
- Roof: Composition
Condition
- Year built: 2000
Details
- Builder name: Start To Finish Home
Utilities & green energy
- Sewer: Public Sewer
- Water: Public
Community & neighborhood
Security
- Security features: Smoke Detector(s)
Location
- Region: Raymore
- Subdivision: Cedar Ridge
HOA & financial
HOA
- Has HOA: Yes
- HOA fee: $100 annually
- Association name: Cedar Ridge Homeowners Association
Other
Other facts
- Listing terms: Cash,Conventional,FHA,VA Loan
- Ownership: Private
Price history
| Date | Event | Price |
|---|---|---|
| 12/11/2024 | Sold | -- |
Source: | ||
| 11/25/2024 | Pending sale | $399,000$115/sqft |
Source: | ||
| 11/15/2024 | Listed for sale | $399,000$115/sqft |
Source: | ||
| 11/15/2024 | Listing removed | $399,000$115/sqft |
Source: | ||
| 11/1/2024 | Contingent | $399,000$115/sqft |
Source: | ||
Public tax history
| Year | Property taxes | Tax assessment |
|---|---|---|
| 2025 | $4,433 +11.9% | $54,930 +12.8% |
| 2024 | $3,962 +0.1% | $48,680 |
| 2023 | $3,956 +13.4% | $48,680 +14.2% |
Find assessor info on the county website
Neighborhood: 64083
Nearby schools
GreatSchools rating
- 4/10Stonegate Elementary SchoolGrades: K-5Distance: 0.5 mi
- 4/10Raymore-Peculiar South Middle SchoolGrades: 6-8Distance: 3.5 mi
- 6/10Raymore-Peculiar Sr. High SchoolGrades: 9-12Distance: 3.7 mi
Schools provided by the listing agent
- Elementary: Stonegate
- Middle: Raymore-Peculiar
- High: Raymore-Peculiar
Source: Heartland MLS as distributed by MLS GRID. This data may not be complete. We recommend contacting the local school district to confirm school assignments for this home.
Get a cash offer in 3 minutes
Find out how much your home could sell for in as little as 3 minutes with a no-obligation cash offer.
Estimated market value$411,700
Get a cash offer in 3 minutes
Find out how much your home could sell for in as little as 3 minutes with a no-obligation cash offer.
Estimated market value
$411,700


