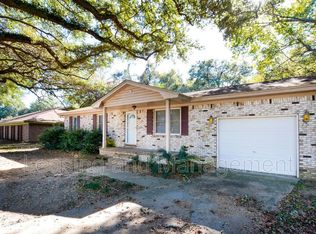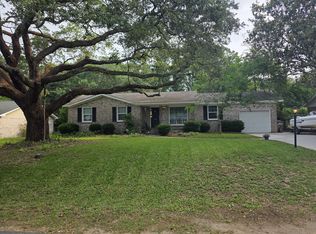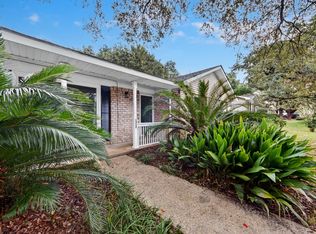Closed
$525,000
1307 Camp Rd, Charleston, SC 29412
3beds
1,223sqft
Single Family Residence
Built in 1996
0.29 Acres Lot
$541,900 Zestimate®
$429/sqft
$2,794 Estimated rent
Home value
$541,900
$504,000 - $585,000
$2,794/mo
Zestimate® history
Loading...
Owner options
Explore your selling options
What's special
Welcome to this charming single-story home on James Island, nestled on a spacious lot in a prime location. The first thing you'll notice about this home is the charming exterior, the circular driveway, and the gorgeous towering tree in the front yard. As you step into the family room, you'll be greeted by a vaulted ceiling, a cozy wood-burning fireplace, attractive flooring, and an abundance of natural light. The kitchen is a chef's dream, featuring white cabinets, soft-close drawers, open shelving, stone countertops, a farmhouse sink, and stainless steel appliances, with direct access to the expansive backyard. Adjacent to the kitchen is a welcoming dining area perfect for meals and gatherings.The large primary bedroom serves as a tranquil retreat, complete with an ensuitebathroom. Two additional bedrooms and a stylish bathroom with shiplap walls complete the interior of this home. The fenced-in backyard boasts a patio, mature trees, and ample space for outdoor enjoyment. This property is perfectly situated just 0.2 miles from local dining spots like Paisanos, Smokey Yolk, and The JIG, 2.2 miles from James Island County Park, 5.1 miles from downtown Charleston, 5.8 miles from Avondale, and 6 miles from Folly Beach. Don't miss this opportunity to own a great home in a fantastic location!
Zillow last checked: 8 hours ago
Listing updated: June 20, 2024 at 01:53pm
Listed by:
Matt O'Neill Real Estate
Bought with:
Carolina One Real Estate
Source: CTMLS,MLS#: 24012502
Facts & features
Interior
Bedrooms & bathrooms
- Bedrooms: 3
- Bathrooms: 2
- Full bathrooms: 2
Cooling
- Central Air
Appliances
- Laundry: Washer Hookup
Features
- Ceiling - Cathedral/Vaulted, Ceiling - Smooth, Ceiling Fan(s)
- Flooring: Luxury Vinyl
- Number of fireplaces: 1
- Fireplace features: Family Room, One, Wood Burning
Interior area
- Total structure area: 1,223
- Total interior livable area: 1,223 sqft
Property
Parking
- Total spaces: 1
- Parking features: Garage, Attached
- Attached garage spaces: 1
Features
- Levels: One
- Stories: 1
- Patio & porch: Patio, Front Porch
- Fencing: Wood
Lot
- Size: 0.29 Acres
- Features: 0 - .5 Acre
Details
- Parcel number: 4251600117
Construction
Type & style
- Home type: SingleFamily
- Architectural style: Ranch
- Property subtype: Single Family Residence
Materials
- Vinyl Siding
- Foundation: Crawl Space
- Roof: Asphalt
Condition
- New construction: No
- Year built: 1996
Utilities & green energy
- Sewer: Public Sewer
- Water: Public
Community & neighborhood
Location
- Region: Charleston
- Subdivision: Farmington
Other
Other facts
- Listing terms: Any
Price history
| Date | Event | Price |
|---|---|---|
| 6/17/2024 | Sold | $525,000+5.2%$429/sqft |
Source: | ||
| 5/20/2024 | Contingent | $499,000$408/sqft |
Source: | ||
| 5/16/2024 | Listed for sale | $499,000+7.3%$408/sqft |
Source: | ||
| 5/17/2023 | Sold | $465,000$380/sqft |
Source: | ||
| 4/17/2023 | Contingent | $465,000$380/sqft |
Source: | ||
Public tax history
| Year | Property taxes | Tax assessment |
|---|---|---|
| 2024 | $2,445 +73.7% | $18,600 +75.5% |
| 2023 | $1,408 +5% | $10,600 |
| 2022 | $1,341 -4.5% | $10,600 |
Find assessor info on the county website
Neighborhood: 29412
Nearby schools
GreatSchools rating
- 8/10Harbor View Elementary SchoolGrades: PK-5Distance: 2.2 mi
- 8/10Camp Road MiddleGrades: 6-8Distance: 1.3 mi
- 9/10James Island Charter High SchoolGrades: 9-12Distance: 1.1 mi
Schools provided by the listing agent
- Elementary: Harbor View
- Middle: Camp Road
- High: James Island Charter
Source: CTMLS. This data may not be complete. We recommend contacting the local school district to confirm school assignments for this home.
Get a cash offer in 3 minutes
Find out how much your home could sell for in as little as 3 minutes with a no-obligation cash offer.
Estimated market value
$541,900
Get a cash offer in 3 minutes
Find out how much your home could sell for in as little as 3 minutes with a no-obligation cash offer.
Estimated market value
$541,900


