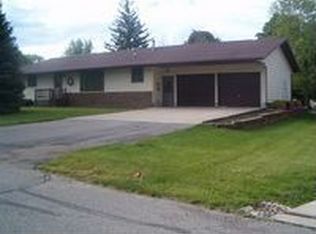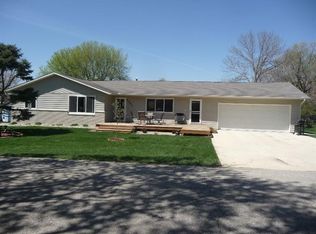Sold for $185,000 on 08/11/23
$185,000
1307 Bruce St, Ruthven, IA 51358
3beds
2,233sqft
Single Family Residence
Built in 1978
0.31 Acres Lot
$222,600 Zestimate®
$83/sqft
$1,425 Estimated rent
Home value
$222,600
$209,000 - $238,000
$1,425/mo
Zestimate® history
Loading...
Owner options
Explore your selling options
What's special
Located in the heart of Ruthven, Iowa this updated ranch couldn’t get any better! This home features so much, including attached double car garage with work bench, 2 conforming bedrooms, 1 non-conforming bedroom, 3 bathrooms, large updated kitchen with dining room, family room, main floor laundry, central vac system, water filtration system and storage galore. This home sits on a beautiful corner lot.
Zillow last checked: 8 hours ago
Listing updated: August 11, 2023 at 09:22am
Listed by:
Kari Stave PRIM:712-580-3948,
EXIT Realty Midwest- Spencer/Emmetsburg
Bought with:
Shelly Lohman, S67640
EXIT Realty Midwest- Spencer/Emmetsburg
Source: Iowa Great Lakes BOR,MLS#: 230245
Facts & features
Interior
Bedrooms & bathrooms
- Bedrooms: 3
- Bathrooms: 3
- Full bathrooms: 1
- 3/4 bathrooms: 1
- 1/2 bathrooms: 1
Bathroom
- Features: 1/2 Basement, Main Floor 3/4 Bath, Main Floor Full Bath
Dining room
- Features: Combine with Kitchen
Heating
- Forced Air
Cooling
- Central Air
Appliances
- Included: Dishwasher, Disposal, Range/Stove, Refrigerator, Gas Water Heater
- Laundry: Main Level, Washer/Dryer Hkups
Features
- Ceiling Fan(s), Eat-in Kitchen, Main Floor Bedrooms
- Windows: Window Coverings
- Basement: Finished-Partial,Sump Pump,Block,Full
Interior area
- Total structure area: 1,424
- Total interior livable area: 2,233 sqft
- Finished area above ground: 1,424
- Finished area below ground: 809
Property
Parking
- Total spaces: 2
- Parking features: Attached, Garage Door Opener
- Attached garage spaces: 2
Features
- Levels: One
- Stories: 1
- Patio & porch: Deck
Lot
- Size: 0.31 Acres
- Dimensions: 152 x 88
Details
- Parcel number: 680001010010
Construction
Type & style
- Home type: SingleFamily
- Architectural style: Ranch
- Property subtype: Single Family Residence
Materials
- Steel Siding, Frame/Wood
Condition
- Year built: 1978
Utilities & green energy
- Electric: Circuit Breakers
- Sewer: Public Sewer
- Water: Public
- Utilities for property: Natural Gas Connected
Community & neighborhood
Location
- Region: Ruthven
- Subdivision: IA
Price history
| Date | Event | Price |
|---|---|---|
| 8/11/2023 | Sold | $185,000-1.1%$83/sqft |
Source: | ||
| 7/17/2023 | Pending sale | $187,000$84/sqft |
Source: | ||
| 6/14/2023 | Price change | $187,000-1.1%$84/sqft |
Source: | ||
| 3/30/2023 | Listed for sale | $189,000+76.6%$85/sqft |
Source: | ||
| 6/25/2012 | Sold | $107,000$48/sqft |
Source: Public Record | ||
Public tax history
| Year | Property taxes | Tax assessment |
|---|---|---|
| 2024 | $2,713 -9.2% | $172,820 |
| 2023 | $2,987 +1.9% | $172,820 +11% |
| 2022 | $2,931 +24.8% | $155,700 |
Find assessor info on the county website
Neighborhood: 51358
Nearby schools
GreatSchools rating
- 1/10Ruthven-Ayrshire Elementary SchoolGrades: PK-6Distance: 0.1 mi
- 7/10Ruthven-Ayrshire High SchoolGrades: 7-12Distance: 0.1 mi
Schools provided by the listing agent
- District: Ruthven-Ayrshire
Source: Iowa Great Lakes BOR. This data may not be complete. We recommend contacting the local school district to confirm school assignments for this home.

Get pre-qualified for a loan
At Zillow Home Loans, we can pre-qualify you in as little as 5 minutes with no impact to your credit score.An equal housing lender. NMLS #10287.

