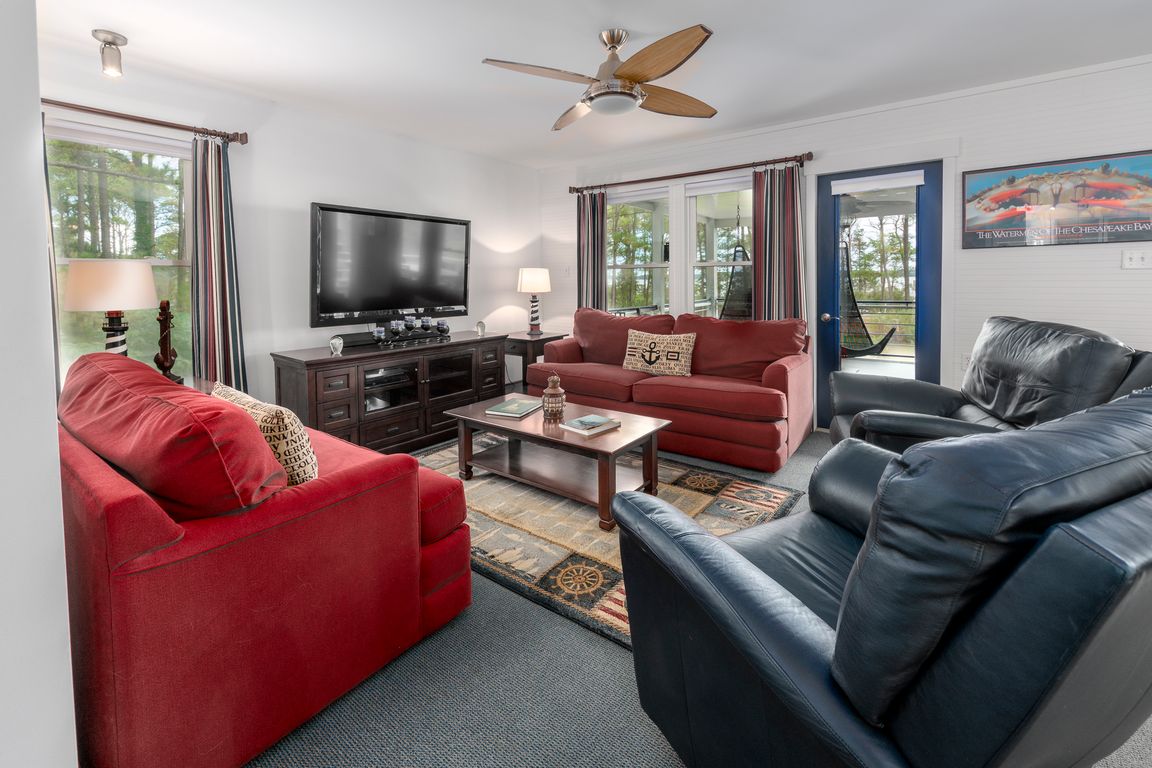
For sale
$1,199,000
5beds
2,740sqft
1307 Broadview Dr, Cambridge, MD 21613
5beds
2,740sqft
Single family residence
Built in 2006
4.49 Acres
2 Attached garage spaces
$438 price/sqft
What's special
Full waterfront porchSaltwater pondAbundant storagePrivate pierUnmatched sunsetsDramatic westerly viewsWaterview balconies
Custom design inspired by classic lighthouses and the beauty of the Chesapeake Bay, this 5 Bedroom, 4.5 Bath home offers 2,740+/- sq ft of living space on a private 4+ acre point with over 1,000 feet of shoreline. With dramatic westerly views and unmatched sunsets, the property combines privacy, water access, ...
- 39 days |
- 1,432 |
- 23 |
Source: Bright MLS,MLS#: MDDO2010404
Travel times
Living Room
Primary Bedroom
Dining Room
Zillow last checked: 7 hours ago
Listing updated: September 09, 2025 at 06:21am
Listed by:
Brian Gearhart 410-310-5179,
Benson & Mangold, LLC 4108226665,
Listing Team: Chesapeake Bay Properties Team Of Benson & Mangold
Source: Bright MLS,MLS#: MDDO2010404
Facts & features
Interior
Bedrooms & bathrooms
- Bedrooms: 5
- Bathrooms: 5
- Full bathrooms: 4
- 1/2 bathrooms: 1
- Main level bathrooms: 1
- Main level bedrooms: 2
Rooms
- Room types: Primary Bedroom, Bedroom 3, Great Room, Laundry, Other, Workshop
Primary bedroom
- Level: Unspecified
Bedroom 3
- Features: Flooring - Carpet
- Level: Upper
- Area: 289 Square Feet
- Dimensions: 17 X 17
Great room
- Level: Unspecified
Laundry
- Level: Unspecified
Other
- Features: Flooring - Carpet
- Level: Upper
- Area: 64 Square Feet
- Dimensions: 8 X 8
Workshop
- Level: Unspecified
Heating
- Heat Pump, Electric
Cooling
- Ceiling Fan(s), Heat Pump, Zoned, Electric
Appliances
- Included: Dishwasher, Dryer, Exhaust Fan, Microwave, Oven/Range - Electric, Refrigerator, Washer, Electric Water Heater, Water Heater
- Laundry: Washer/Dryer Hookups Only, Laundry Room
Features
- Breakfast Area, Combination Dining/Living, Built-in Features, Primary Bath(s), Open Floorplan, Dry Wall
- Doors: Sliding Glass
- Windows: Double Pane Windows, Screens
- Has basement: No
- Has fireplace: No
Interior area
- Total structure area: 2,740
- Total interior livable area: 2,740 sqft
- Finished area above ground: 2,740
- Finished area below ground: 0
Video & virtual tour
Property
Parking
- Total spaces: 2
- Parking features: Garage Door Opener, Garage Faces Side, Off Street, Attached
- Attached garage spaces: 2
Accessibility
- Accessibility features: None
Features
- Levels: Five
- Stories: 5
- Patio & porch: Deck, Porch
- Pool features: None
- Has view: Yes
- View description: Water, Bay, Canal, River, Trees/Woods
- Has water view: Yes
- Water view: Water,Bay,Canal,River
- Waterfront features: River
- Frontage length: Water Frontage Ft: 1000
Lot
- Size: 4.49 Acres
- Features: Flood Plain, Irregular Lot, Pond, Stream/Creek, Tidal Wetland, Wooded, Secluded, Private
Details
- Additional structures: Above Grade, Below Grade
- Parcel number: 1007116829
- Zoning: R
- Special conditions: Standard
Construction
Type & style
- Home type: SingleFamily
- Architectural style: Contemporary
- Property subtype: Single Family Residence
Materials
- Vinyl Siding
- Foundation: Slab
- Roof: Composition
Condition
- New construction: No
- Year built: 2006
Details
- Builder name: DALE PRICE
Utilities & green energy
- Sewer: Septic Exists, Septic < # of BR
- Water: Well
- Utilities for property: Cable Available
Community & HOA
Community
- Subdivision: Town Point Estates
HOA
- Has HOA: No
Location
- Region: Cambridge
Financial & listing details
- Price per square foot: $438/sqft
- Tax assessed value: $556,100
- Annual tax amount: $5,872
- Date on market: 8/28/2025
- Listing agreement: Exclusive Right To Sell
- Ownership: Fee Simple