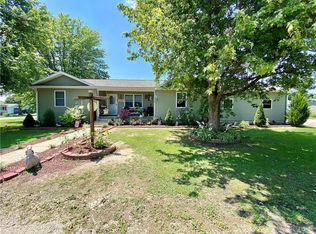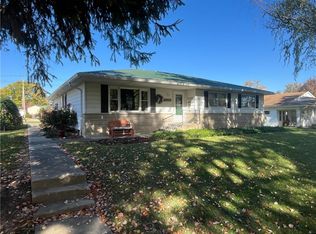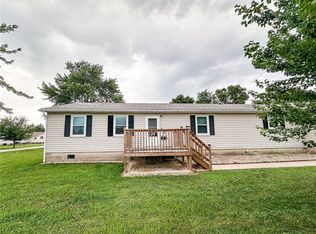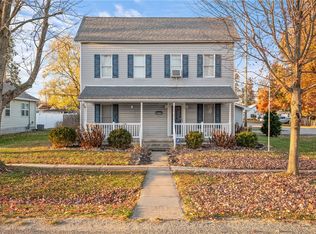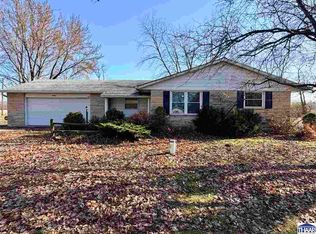Welcome to this well-maintained 3 bedroom, 1.5 bath home with an open concept layout that seamlessly connects the living, dining, and kitchen areas—ideal for entertaining and everyday living. The kitchen offers an island, ample counter space, and beautiful cabinetry. Enjoy the added space of an additional family room, perfect for relaxing or hosting guests. The nice sized bedrooms feature beautiful hardwood floors and the master bedroom includes its own half bath. Outside, you’ll find a spacious 2.5-car garage complete with a workshop area. With so many recent updates this home is a must-see!
Pending
$169,900
1307 Beech St, Marshall, IL 62441
3beds
1,504sqft
Est.:
Single Family Residence
Built in 1974
8,712 Square Feet Lot
$-- Zestimate®
$113/sqft
$-- HOA
What's special
Additional family roomNice sized bedroomsBeautiful cabinetryOpen concept layoutAmple counter spaceWorkshop areaBeautiful hardwood floors
- 180 days |
- 8 |
- 0 |
Zillow last checked: 8 hours ago
Listing updated: July 08, 2025 at 12:01am
Listed by:
Jessica Key 217-826-2717,
Stence Realty
Source: CIBR,MLS#: 6252478 Originating MLS: Central Illinois Board Of REALTORS
Originating MLS: Central Illinois Board Of REALTORS
Facts & features
Interior
Bedrooms & bathrooms
- Bedrooms: 3
- Bathrooms: 2
- Full bathrooms: 1
- 1/2 bathrooms: 1
Bedroom
- Description: Flooring: Hardwood
- Level: Main
- Dimensions: 9 x 15
Bedroom
- Description: Flooring: Hardwood
- Level: Main
- Dimensions: 12 x 12
Bedroom
- Description: Flooring: Hardwood
- Level: Main
- Dimensions: 9 x 15
Dining room
- Description: Flooring: Laminate
- Level: Main
- Dimensions: 10 x 15
Family room
- Description: Flooring: Carpet
- Level: Main
- Dimensions: 12 x 19
Other
- Features: Tub Shower
- Level: Main
- Dimensions: 6 x 7
Half bath
- Level: Main
- Dimensions: 4 x 5
Kitchen
- Description: Flooring: Laminate
- Level: Main
- Dimensions: 10 x 13
Living room
- Description: Flooring: Carpet
- Level: Main
- Dimensions: 12 x 11
Heating
- Forced Air, Gas
Cooling
- Central Air
Appliances
- Included: Dryer, Dishwasher, Gas Water Heater, Microwave, Range, Refrigerator, Washer, Water Softener
- Laundry: Main Level
Features
- Bath in Primary Bedroom, Main Level Primary
- Windows: Replacement Windows
- Basement: Crawl Space
- Has fireplace: No
Interior area
- Total structure area: 1,504
- Total interior livable area: 1,504 sqft
- Finished area above ground: 1,504
Property
Parking
- Total spaces: 2.5
- Parking features: Detached, Garage
- Garage spaces: 2.5
Features
- Levels: One
- Stories: 1
- Patio & porch: Front Porch, Patio
- Exterior features: Fruit Trees, Workshop
Lot
- Size: 8,712 Square Feet
Details
- Parcel number: 08081316401002
- Zoning: RES
- Special conditions: None
Construction
Type & style
- Home type: SingleFamily
- Architectural style: Cape Cod
- Property subtype: Single Family Residence
Materials
- Vinyl Siding
- Foundation: Crawlspace
- Roof: Asphalt,Shingle
Condition
- Year built: 1974
Utilities & green energy
- Sewer: Public Sewer
- Water: Public
Community & HOA
Community
- Subdivision: Wm B Archers 1st Add
Location
- Region: Marshall
Financial & listing details
- Price per square foot: $113/sqft
- Tax assessed value: $112,083
- Annual tax amount: $1,706
- Date on market: 6/12/2025
- Cumulative days on market: 181 days
- Road surface type: Asphalt
Estimated market value
Not available
Estimated sales range
Not available
Not available
Price history
Price history
| Date | Event | Price |
|---|---|---|
| 7/8/2025 | Pending sale | $169,900$113/sqft |
Source: | ||
| 6/17/2025 | Contingent | $169,900$113/sqft |
Source: | ||
| 6/13/2025 | Listed for sale | $169,900$113/sqft |
Source: | ||
Public tax history
Public tax history
| Year | Property taxes | Tax assessment |
|---|---|---|
| 2024 | $2,419 +41.8% | $37,361 |
| 2023 | $1,706 +7.7% | $37,361 +12% |
| 2022 | $1,584 +2.9% | $33,358 +7% |
Find assessor info on the county website
BuyAbility℠ payment
Est. payment
$1,139/mo
Principal & interest
$842
Property taxes
$238
Home insurance
$59
Climate risks
Neighborhood: 62441
Nearby schools
GreatSchools rating
- 3/10North Elementary SchoolGrades: 3-6Distance: 0.8 mi
- 4/10Marshall Jr High SchoolGrades: 7-8Distance: 0.7 mi
- 6/10Marshall High SchoolGrades: 9-12Distance: 0.7 mi
Schools provided by the listing agent
- District: Marshall Dist. 2C
Source: CIBR. This data may not be complete. We recommend contacting the local school district to confirm school assignments for this home.
- Loading
