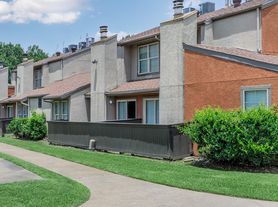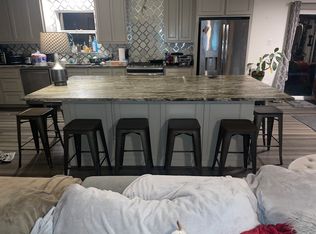Turn Key Ready With Recent Updates Open Concept Single Story 3-3-2 Home On Almost Half An Acre Fenced Lot Only A Mile Away From Kilgore College! HOME IS LOCATED IN 0% DOWN USDA ELIGIBLE AREA
Conveniently Located In Close proximity To Shopping, Grocery Stores, Restaurants , Medical Facilities & Hospital! Meadowbrook Park, Golf & Event Center Is Also Just Down The Road! A Brand New Roof Put On May 2025! This Home Features An Extended Covered Front Porch Perfect For A Swing Or Patio Furniture*Some Upgrades Include: Granite Countertops, Wood Look Flooring, Foundation, Tiled Showers, New Vanity Sinks, Oil Rubbed Bronze Fixtures, Fresh Paint, Smart Thermostat*Sizable Living Room W Ceiling Fan, Luxury Vinyl Plank Wood-type Flooring Throughout & Ornamental Molding Open to Breakfast Nook & Kitchen W Peninsula Breakfast Bar, Plenty Of Natural Light, Crown Molding, Dark Wood-style Flooring, Ceiling Fan, Industrial Style Faucet & Sink *Laundry Room With Wood-style Floors & Plenty Of Space For A Folding Table Or Freezer*2 Bedrooms Open Up Directly To Bathrooms So Could Be Considered To Have 2 Primary Bedrooms*Huge Fenced Yard*Large Open Space Behind Carport Perfect For RV, Boat, Trailers, Etc*Carport & Storage Building Connect To Backdoor Of Home*HABLO ESPANOL SI NECESITA *Each Adult 18+ TAR Application $55 Application Fee, Credit Check Eviction Check & Background Check $47 Paid Online Via MySmartMove, One Month Of PayStubs Totaling 3Xs Rent*This Can Be Combined Income, Grants, SSI , Child Support, etc.(If no pay stubs submit 3 months of bank statements )
House for rent
$2,050/mo
1307 Ash Ln, Kilgore, TX 75662
3beds
1,818sqft
Price may not include required fees and charges.
Singlefamily
Available now
-- Pets
Central air, ceiling fan
Electric dryer hookup laundry
Carport parking
Central
What's special
Dark wood-style flooringFresh paintHuge fenced yardGranite countertopsPlenty of natural lightCrown moldingSmart thermostat
- 117 days |
- -- |
- -- |
Travel times
Looking to buy when your lease ends?
Consider a first-time homebuyer savings account designed to grow your down payment with up to a 6% match & a competitive APY.
Facts & features
Interior
Bedrooms & bathrooms
- Bedrooms: 3
- Bathrooms: 2
- Full bathrooms: 2
Heating
- Central
Cooling
- Central Air, Ceiling Fan
Appliances
- Laundry: Electric Dryer Hookup, Hookups, Washer Hookup
Features
- Breakfast Bar, Cable TV, Ceiling Fan(s), Eat-in Kitchen, High Speed Internet
Interior area
- Total interior livable area: 1,818 sqft
Property
Parking
- Parking features: Carport, Other
- Has carport: Yes
- Details: Contact manager
Features
- Stories: 1
- Exterior features: Contact manager
Details
- Parcel number: 59000000080080004
Construction
Type & style
- Home type: SingleFamily
- Property subtype: SingleFamily
Condition
- Year built: 1956
Utilities & green energy
- Utilities for property: Cable Available
Community & HOA
Location
- Region: Kilgore
Financial & listing details
- Lease term: Contact For Details
Price history
| Date | Event | Price |
|---|---|---|
| 9/18/2025 | Price change | $2,050-2.4%$1/sqft |
Source: LGVBOARD #20253770 | ||
| 6/27/2025 | Price change | $2,100-2.3%$1/sqft |
Source: LGVBOARD #20253770 | ||
| 6/15/2025 | Price change | $2,150-2.3%$1/sqft |
Source: LGVBOARD #20253770 | ||
| 6/9/2025 | Listing removed | $220,000$121/sqft |
Source: GTARMLS #24016159 | ||
| 6/2/2025 | Listed for rent | $2,200$1/sqft |
Source: LGVBOARD #20253770 | ||

