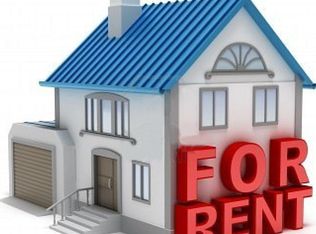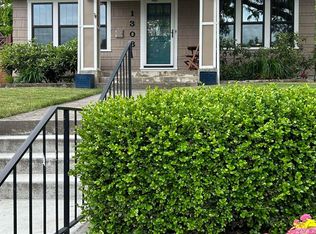Unpublished sold
Price Unknown
1307 9th Ave, Lewiston, ID 83501
3beds
1baths
1,512sqft
Single Family Residence
Built in 1922
7,100.28 Square Feet Lot
$320,600 Zestimate®
$--/sqft
$1,648 Estimated rent
Home value
$320,600
$305,000 - $337,000
$1,648/mo
Zestimate® history
Loading...
Owner options
Explore your selling options
What's special
Lovely Craftsman, 3 bedroom home featuring a 'flex-space' main level addition that's perfect for an office, library, family room or formal dining! The beautifully remodeled kitchen has granite counters, newer cabinets, gas range & ample storage. The bathroom has a newer vanity, tiled bathtub surround, commode & fixtures. True to Craftsman style, the living room (gas) fireplace has windows and bookcases on either side. Fenced yard, covered patio, sprinkler system and detached 2 car garage. Additional parking for vehicles & rvs in the back. Immaculate, move-in-ready bungalow!
Zillow last checked: 8 hours ago
Listing updated: August 08, 2023 at 05:08pm
Listed by:
Kristen Williams 208-816-9343,
KW Lewiston
Bought with:
Brittany Babino
KW Lewiston
Source: IMLS,MLS#: 98886303
Facts & features
Interior
Bedrooms & bathrooms
- Bedrooms: 3
- Bathrooms: 1
- Main level bathrooms: 1
- Main level bedrooms: 2
Primary bedroom
- Level: Main
Bedroom 2
- Level: Main
Bedroom 3
- Level: Lower
Kitchen
- Level: Main
Heating
- Forced Air, Natural Gas
Cooling
- Central Air
Appliances
- Included: Gas Water Heater, Dishwasher, Oven/Range Freestanding, Refrigerator
Features
- Bed-Master Main Level, Granite Counters, Number of Baths Main Level: 1
- Flooring: Hardwood
- Has basement: No
- Number of fireplaces: 1
- Fireplace features: One
Interior area
- Total structure area: 1,512
- Total interior livable area: 1,512 sqft
- Finished area above ground: 1,008
- Finished area below ground: 504
Property
Parking
- Total spaces: 1
- Parking features: Detached, Alley Access
- Garage spaces: 1
Features
- Levels: Single with Below Grade
Lot
- Size: 7,100 sqft
- Dimensions: 142 x 50
- Features: Standard Lot 6000-9999 SF, Auto Sprinkler System
Details
- Parcel number: RPL11200160080A
Construction
Type & style
- Home type: SingleFamily
- Property subtype: Single Family Residence
Materials
- Frame, Wood Siding
- Roof: Composition
Condition
- Year built: 1922
Utilities & green energy
- Water: Public
- Utilities for property: Sewer Connected
Community & neighborhood
Location
- Region: Lewiston
Other
Other facts
- Listing terms: Cash,Conventional,FHA,VA Loan
- Ownership: Fee Simple
Price history
Price history is unavailable.
Public tax history
| Year | Property taxes | Tax assessment |
|---|---|---|
| 2025 | $2,132 +12.7% | $291,604 +9.1% |
| 2024 | $1,892 -4.2% | $267,385 +9.6% |
| 2023 | $1,974 +14.1% | $243,918 +3.9% |
Find assessor info on the county website
Neighborhood: 83501
Nearby schools
GreatSchools rating
- 7/10Webster Elementary SchoolGrades: K-5Distance: 0.5 mi
- 6/10Jenifer Junior High SchoolGrades: 6-8Distance: 0.3 mi
- 5/10Lewiston Senior High SchoolGrades: 9-12Distance: 2.4 mi
Schools provided by the listing agent
- Elementary: Webster
- Middle: Jenifer
- High: Lewiston
- District: Lewiston Independent School District #1
Source: IMLS. This data may not be complete. We recommend contacting the local school district to confirm school assignments for this home.

