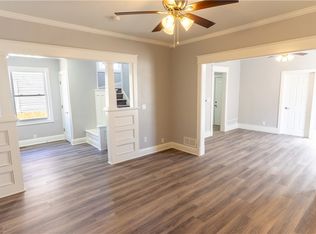Completely remodeled two story home sitting on a double lot in the heart of Des Moines! Out front is a nice covered porch. The main level features a spacious living room/dining space with newer windows throughout and laminate flooring. Right off the dining and kitchen is a 3/4 bath. Also, off dining area is French doors that lead out to the deck. The kitchen has been completely redone within the last year. The second-floor features 3 full bedrooms with nice sized closets; the master has a walk-in closet. Also, on the second level is a full bathroom with tons of storage and a washer and dryer. There is a detached three car garage with enough space for a work bench or workshop. New roof being installed on home and garage. New roof being installed on home and garage.
This property is off market, which means it's not currently listed for sale or rent on Zillow. This may be different from what's available on other websites or public sources.

