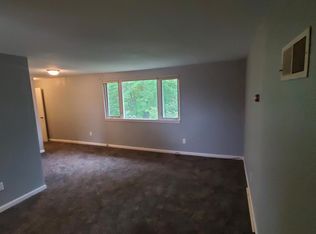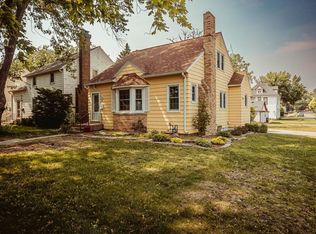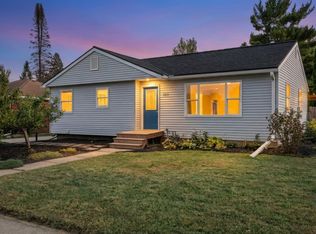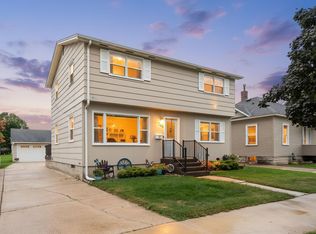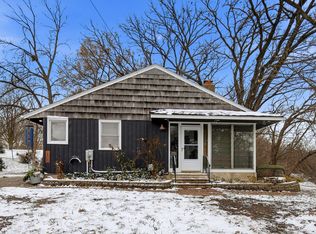Welcome to this 4-bedroom, 2-bathroom home with some recently refreshed touches. The main-level bedrooms have been freshly repainted, creating a bright and inviting feel. The lower level features a repainted basement floor, adding a clean and refreshed touch. Enjoy the outdoors in the fully fenced backyard, perfect for pets, play, or entertaining. A charming sunroom provides the ideal spot to relax year round with plenty of natural light. With plenty of space inside and out, this home is ready and waiting for its next chapter!
Pending
$195,000
1307 2nd Ave SW, Austin, MN 55912
4beds
2,030sqft
Est.:
Single Family Residence
Built in 1948
8,712 Square Feet Lot
$-- Zestimate®
$96/sqft
$-- HOA
What's special
Fully fenced backyardPlenty of natural lightCharming sunroomRepainted basement floor
- 70 days |
- 279 |
- 7 |
Zillow last checked: 8 hours ago
Listing updated: November 26, 2025 at 07:08am
Listed by:
Sarah Grabow 507-319-5825,
Edina Realty, Inc.
Source: NorthstarMLS as distributed by MLS GRID,MLS#: 6797620
Facts & features
Interior
Bedrooms & bathrooms
- Bedrooms: 4
- Bathrooms: 2
- Full bathrooms: 1
- 3/4 bathrooms: 1
Rooms
- Room types: Living Room, Dining Room, Family Room, Kitchen, Bedroom 1, Bedroom 2, Bedroom 3, Informal Dining Room, Sun Room
Bedroom 1
- Level: Main
- Area: 110 Square Feet
- Dimensions: 10x11
Bedroom 2
- Level: Main
- Area: 140 Square Feet
- Dimensions: 10x14
Bedroom 3
- Level: Upper
- Area: 264 Square Feet
- Dimensions: 24x11
Dining room
- Level: Main
- Area: 110 Square Feet
- Dimensions: 10x11
Family room
- Level: Lower
- Area: 286 Square Feet
- Dimensions: 11x26
Informal dining room
- Level: Main
- Area: 48 Square Feet
- Dimensions: 8x6
Kitchen
- Level: Main
- Area: 80 Square Feet
- Dimensions: 8x10
Living room
- Level: Main
- Area: 216 Square Feet
- Dimensions: 12x18
Sun room
- Level: Main
- Area: 120 Square Feet
- Dimensions: 10x12
Heating
- Forced Air
Cooling
- Central Air
Features
- Basement: Block,Drain Tiled,Egress Window(s),Sump Pump
- Has fireplace: No
Interior area
- Total structure area: 2,030
- Total interior livable area: 2,030 sqft
- Finished area above ground: 1,166
- Finished area below ground: 300
Property
Parking
- Total spaces: 1
- Parking features: Detached
- Garage spaces: 1
Accessibility
- Accessibility features: None
Features
- Levels: One and One Half
- Stories: 1.5
Lot
- Size: 8,712 Square Feet
- Dimensions: 75 x 136
Details
- Foundation area: 864
- Parcel number: 347050080
- Zoning description: Residential-Single Family
Construction
Type & style
- Home type: SingleFamily
- Property subtype: Single Family Residence
Materials
- Brick/Stone, Steel Siding
Condition
- Age of Property: 77
- New construction: No
- Year built: 1948
Utilities & green energy
- Gas: Natural Gas
- Sewer: City Sewer/Connected
- Water: City Water/Connected
Community & HOA
Community
- Subdivision: Sterling 4th
HOA
- Has HOA: No
Location
- Region: Austin
Financial & listing details
- Price per square foot: $96/sqft
- Tax assessed value: $154,500
- Annual tax amount: $2,096
- Date on market: 10/1/2025
- Cumulative days on market: 133 days
Estimated market value
Not available
Estimated sales range
Not available
Not available
Price history
Price history
| Date | Event | Price |
|---|---|---|
| 11/26/2025 | Pending sale | $195,000$96/sqft |
Source: | ||
| 10/1/2025 | Listed for sale | $195,000$96/sqft |
Source: | ||
| 10/1/2025 | Listing removed | $195,000$96/sqft |
Source: | ||
| 8/27/2025 | Price change | $195,000-2.5%$96/sqft |
Source: | ||
| 8/6/2025 | Price change | $200,000-2.4%$99/sqft |
Source: | ||
Public tax history
Public tax history
| Year | Property taxes | Tax assessment |
|---|---|---|
| 2024 | $2,096 +8.8% | $154,500 +2.5% |
| 2023 | $1,926 -6.8% | $150,700 |
| 2022 | $2,066 +5% | -- |
Find assessor info on the county website
BuyAbility℠ payment
Est. payment
$996/mo
Principal & interest
$756
Property taxes
$172
Home insurance
$68
Climate risks
Neighborhood: 55912
Nearby schools
GreatSchools rating
- 2/10Banfield Elementary SchoolGrades: PK,1-4Distance: 0.3 mi
- 4/10Ellis Middle SchoolGrades: 7-8Distance: 1.9 mi
- 4/10Austin Senior High SchoolGrades: 9-12Distance: 0.6 mi
- Loading
