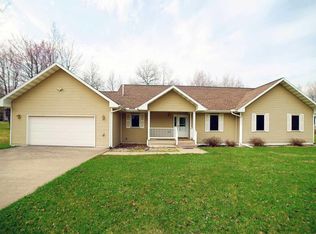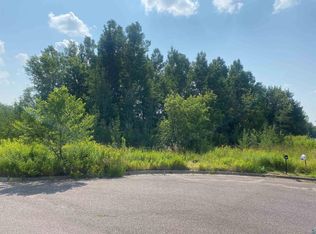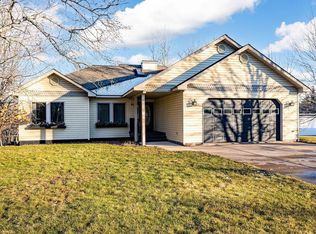Beautiful and Spacious 5 BD, 3 BA home. Main Floor includes vaulted ceilings, Large living room with gas fireplace, Roomy master bdrm with full bath, whirl pool tub and walk-in closet, 2 additional bdrms, and full bathroom. Main floor laundry with mud room to attached 3 car garage. Generous kitchen with large island and breakfast nook. Formal dining room with windows galore! Full and finished basement includes 2 bdrms, sauna, full bath and endless entertainment room for games or movie nights. That's not all! A fenced yard, and a wrap around deck for all your entertaining needs. Need more storage? An additional garage located in the backyard. Call today!
This property is off market, which means it's not currently listed for sale or rent on Zillow. This may be different from what's available on other websites or public sources.


