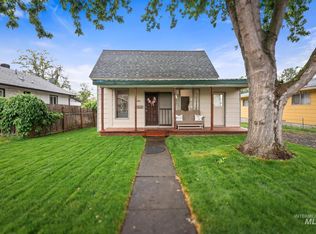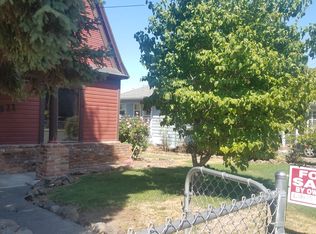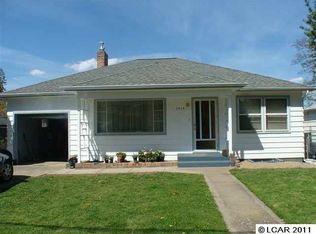Sold
Price Unknown
1307 14th Ave, Lewiston, ID 83501
3beds
2baths
1,317sqft
Single Family Residence
Built in 1959
9,234.72 Square Feet Lot
$328,000 Zestimate®
$--/sqft
$1,790 Estimated rent
Home value
$328,000
$312,000 - $344,000
$1,790/mo
Zestimate® history
Loading...
Owner options
Explore your selling options
What's special
Fresh updates and functionality are combined together in this home at one affordable price! 1307 14th Avenue has been recently remodeled with fresh carpets, paint, fixtures, and landscaping. The home features 3 bedrooms and 2 bathrooms all on one level. Walking through the front door you’re invited into a large living room that features large south and east facing windows, new carpets, new paint, and a wood burning fireplace. This room flows seamlessly into a central dining room with oak hardwood floors. The dining room connects the living room, to the kitchen, and west bedroom wing of the house. The master bedroom features hardwood floors and an on suite master bathroom. The home sits on just under a quarter acre with three outbuildings including two pet houses or storage sheds and a detached garage. Is the yellow exterior paint not your vibe? With the right offer, we will paint it whatever color you want! Showings start Thursday. Any offers received will be reviewed on Tuesday. (Recent inspection on file)
Zillow last checked: 8 hours ago
Listing updated: July 27, 2023 at 08:25am
Listed by:
Chris Carpenter 208-892-9155,
KW Palouse
Bought with:
Heather Graffee
RE/MAX Rock-n-Roll Realty
Source: IMLS,MLS#: 98881188
Facts & features
Interior
Bedrooms & bathrooms
- Bedrooms: 3
- Bathrooms: 2
- Main level bathrooms: 2
- Main level bedrooms: 3
Primary bedroom
- Level: Main
Bedroom 2
- Level: Main
Bedroom 3
- Level: Main
Heating
- Forced Air
Cooling
- Central Air
Appliances
- Included: Disposal, Microwave, Refrigerator
Features
- Bath-Master, Bed-Master Main Level, Number of Baths Main Level: 2
- Has basement: No
- Number of fireplaces: 1
- Fireplace features: One
Interior area
- Total structure area: 1,317
- Total interior livable area: 1,317 sqft
- Finished area above ground: 1,317
- Finished area below ground: 0
Property
Parking
- Total spaces: 1
- Parking features: Detached, Alley Access, Driveway
- Garage spaces: 1
- Has uncovered spaces: Yes
Features
- Levels: One
Lot
- Size: 9,234 sqft
- Features: Standard Lot 6000-9999 SF, Garden, Auto Sprinkler System, Full Sprinkler System
Details
- Parcel number: RPL092000B010C
Construction
Type & style
- Home type: SingleFamily
- Property subtype: Single Family Residence
Materials
- Concrete, Frame
- Roof: Composition
Condition
- Year built: 1959
Utilities & green energy
- Water: Public
- Utilities for property: Sewer Connected
Community & neighborhood
Location
- Region: Lewiston
Other
Other facts
- Listing terms: Cash,Consider All,Conventional,FHA,USDA Loan,VA Loan,HomePath
- Ownership: Fee Simple
- Road surface type: Paved
Price history
Price history is unavailable.
Public tax history
| Year | Property taxes | Tax assessment |
|---|---|---|
| 2025 | $2,180 -11.9% | $283,413 +4.7% |
| 2024 | $2,475 -14.7% | $270,591 -4.9% |
| 2023 | $2,901 +62% | $284,525 -4.4% |
Find assessor info on the county website
Neighborhood: 83501
Nearby schools
GreatSchools rating
- 7/10Webster Elementary SchoolGrades: K-5Distance: 0.4 mi
- 6/10Jenifer Junior High SchoolGrades: 6-8Distance: 0.2 mi
- 5/10Lewiston Senior High SchoolGrades: 9-12Distance: 2.2 mi
Schools provided by the listing agent
- Elementary: Webster
- Middle: Jenifer
- High: Lewiston
- District: Lewiston Independent School District #1
Source: IMLS. This data may not be complete. We recommend contacting the local school district to confirm school assignments for this home.


