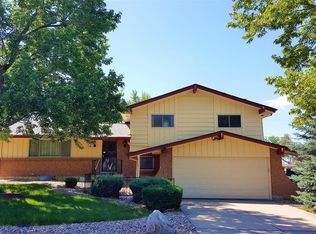Absolutely gorgeous ranch style home in pristine condition with vaulted ceilings & an open floor plan. Newly updated kitchen with granite countertops, stainless steel appliances & built in cabinetry to provide plenty of storage. Hardwood floors & fresh paint throughout main floor. Spacious master bedroom & guest bedrooms come with customized closets. Newly updated bathrooms with marble countertops, backsplash & tile floors. Fully finished basement includes a spacious living room with surround sound to provide a movie theatre atmosphere. Large flex room that can be used as an office, exercise room or game room. Additional bedroom in the basement is connected to the fully remodeled bathroom. In addition, there is an amazing carpenter's workshop in basement with built in storage cabinets. Huge backyard with a covered patio. Driveway and front patio have stamped concrete. Oversized two car garage with extra storage. This home shows like a model home and is move in ready!
This property is off market, which means it's not currently listed for sale or rent on Zillow. This may be different from what's available on other websites or public sources.
